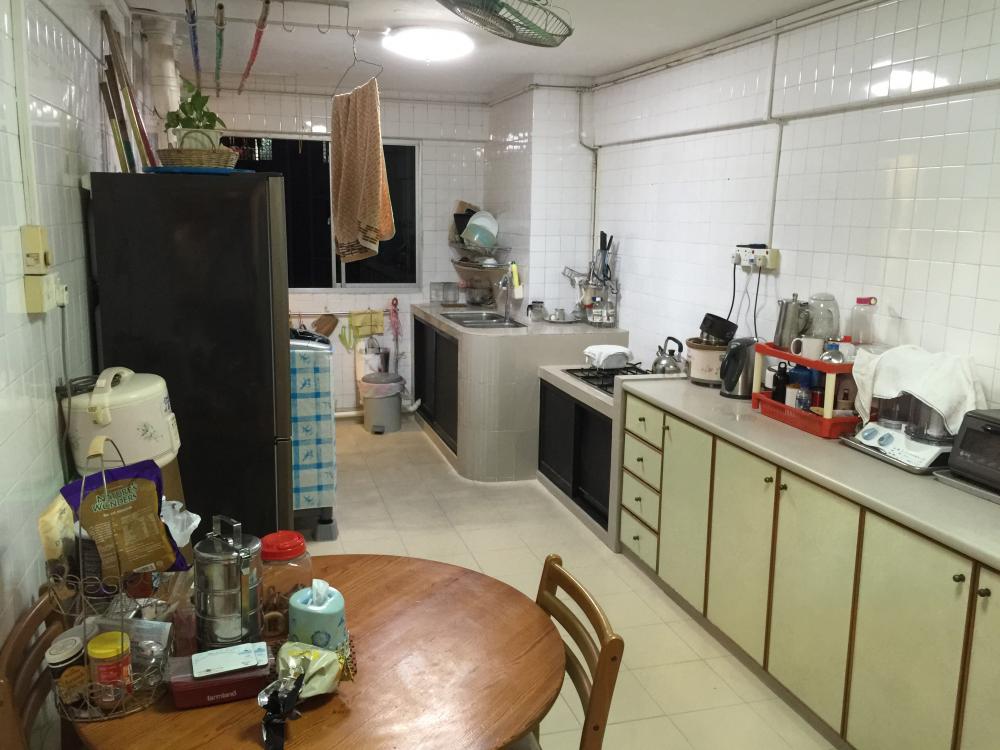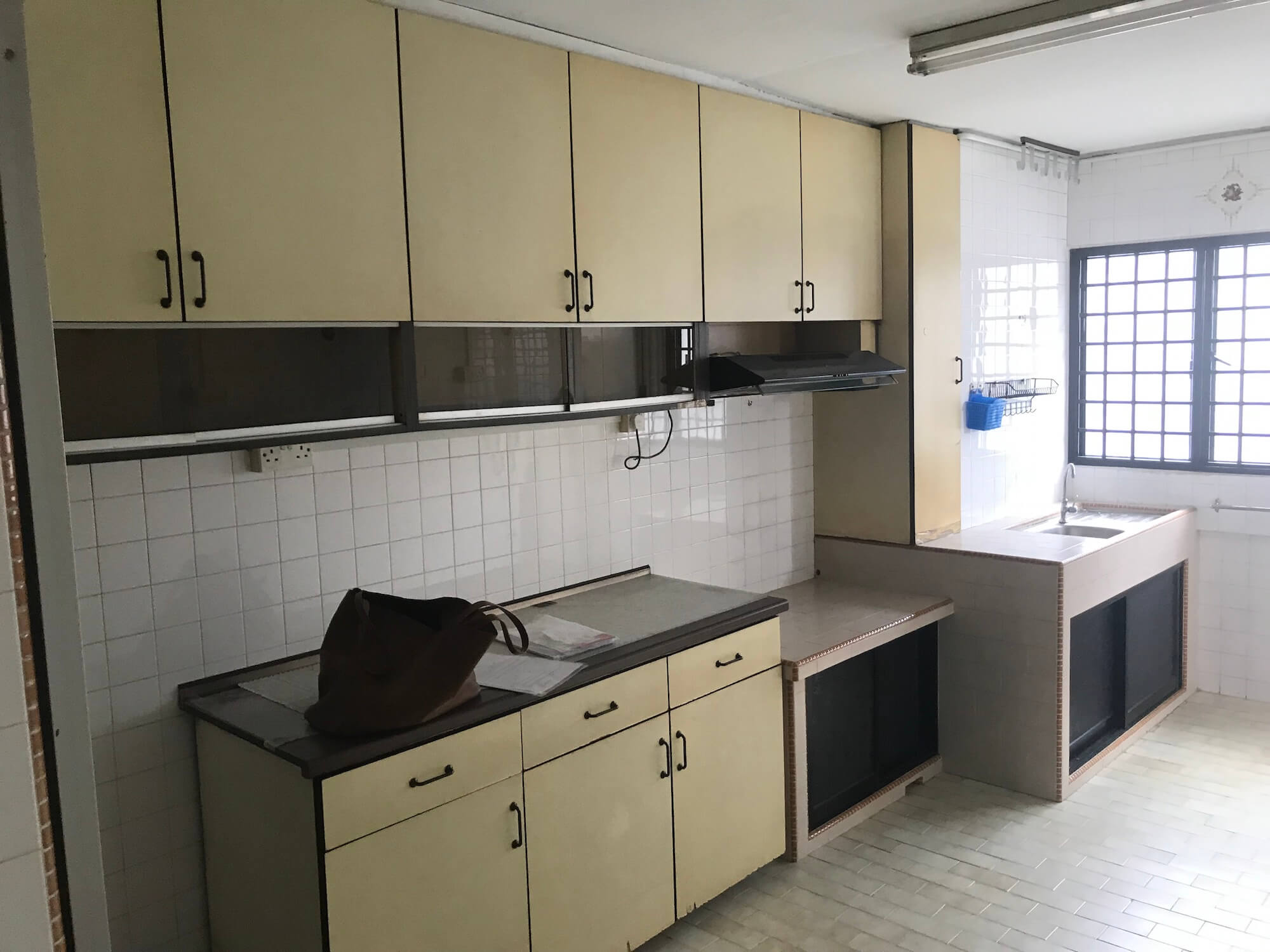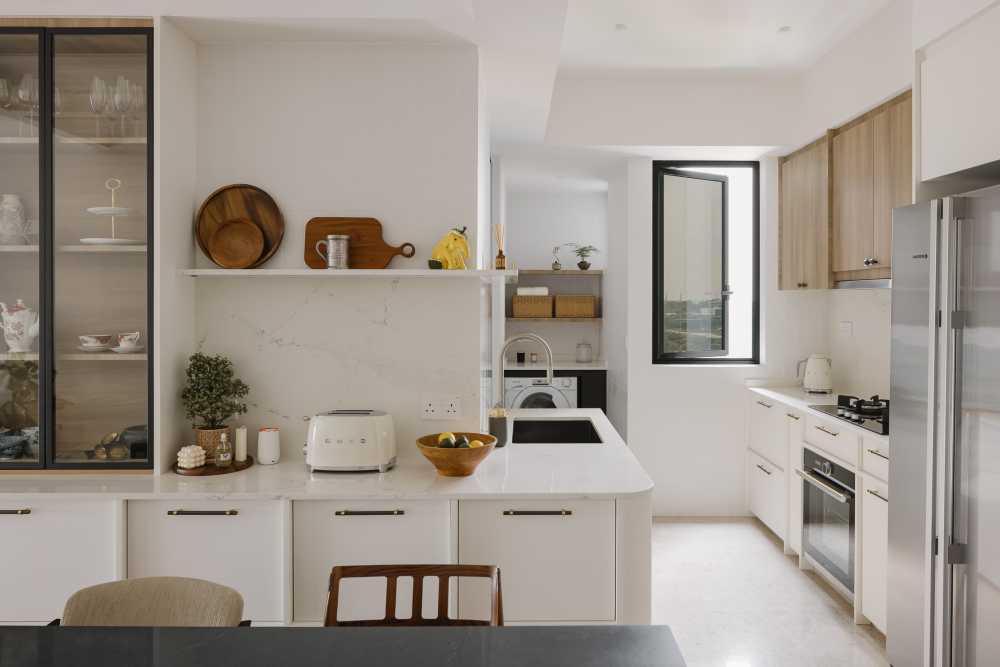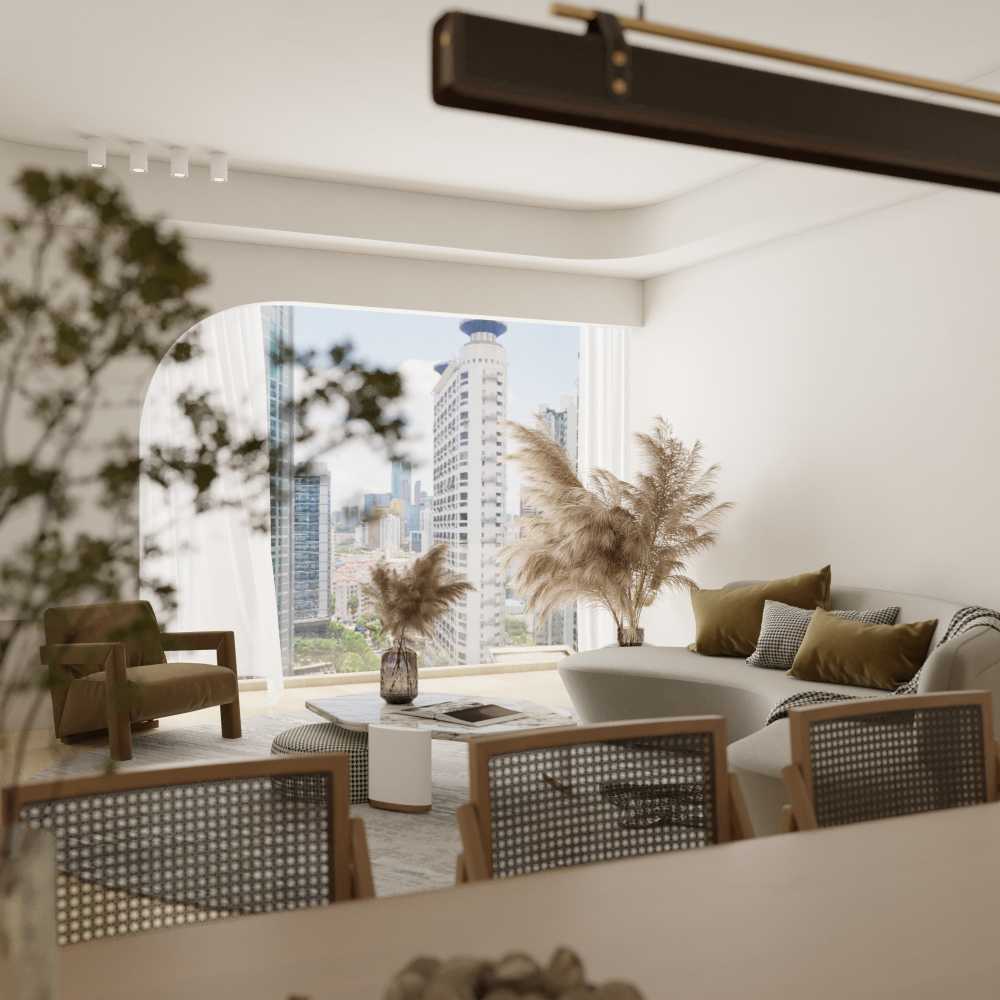Kitchen Design Through The Years: The Evolution Of Kitchen Design Trends
From humble outdoor spaces focused solely on functionality to modern hubs blending style with efficiency, kitchens have undergone a fascinating evolution in design.
Each era brought its own unique trends, reflecting the societal, technological, and cultural shifts of the time.
In this article, we’ll embark on a journey through the ages to explore how kitchen designs have transformed over the years.
Kitchens From The 1900s To 1960s
In the early and mid 20th century, kitchens were utilitarian spaces, primarily focused on efficient cooking and food preparation.
During this time, kampungs were prevalent, and kitchens were often located outside the main living quarters, and outfitted with firewood or charcoal stoves.


These outdoor kitchens were typically separate structures or semi-enclosed spaces adjacent to the main house or within the compound. Cooking in outdoor kitchens helped minimize indoor heat and reduce the risk of fire hazards within living spaces.
The outdoor setups also facilitated ventilation and allowed for the dispersion of cooking odors.
The kitchen area, often equipped with firewood or charcoal stoves, was a communal space where families would gather, cook, and share meals, fostering a sense of community within the kampungs.
In terms of fuel, the majority of households heavily relied on firewood for cooking back then, although some urbanized families used charcoal, gas, or electricity.
In order to cook, you would have to manually stoke your firewood or charcoal stove, and constantly fan it to keep the flame alive.
Between firewood and charcoal, the preferred fuel was charcoal – it could be easily broken down into smaller pieces as compared to firewood, which had to be chopped down to size.
However, the 1950s brought about a shift as the prices of firewood and charcoal escalated, prompting a search for alternative fuels.
Households, particularly housewives, turned to kerosene stoves. Yet, this transition was not without challenges, with safety concerns arising due to fire hazards associated with kerosene.
The most significant change came in the 1960s with the introduction of cylinder LPG (liquid-petroleum gas), promising to revolutionize cooking experiences. The convenience and efficiency it offered quickly became appealing, prompting widespread adoption.
Esso cylinders swiftly replaced traditional fuels, transforming kitchens across Singapore.
This evolution in fuel sources not only transformed cooking methods but also significantly impacted kitchen layouts and household dynamics in Singapore.
The shift from labor-intensive traditional stoves to modern gas cylinders redefined efficiency and safety in Singaporean kitchens, laying the foundation for future advancements and innovations in kitchen design.
Kitchens From The 1960s To 1980s
The 1960s to 1980s marked a significant era in Singapore’s urban development, characterized by the gradual transition of residents from traditional kampungs to HDB flats.
This transition brought about considerable changes in the way kitchens were utilized and designed, reflecting the shift from outdoor communal kitchens to indoor, more compact spaces within HDB flats.
As families resettled into HDB flats, they adapted to the concept of indoor kitchens, a departure from the traditional outdoor kitchen setups in kampungs. Indoor kitchens in HDB flats became integral spaces within the household, often smaller in size yet designed for maximum efficiency.


Source: https://www.renotalk.com/forum/topic/74463-a-bachelors-bedok-4-room-flat/
The adaptation to indoor kitchens posed both challenges and opportunities for the residents.
Families had to acclimate to more confined spaces for cooking and food preparation.
The compact layouts of HDB flats necessitated efficient and space-saving kitchen designs, encouraging innovative storage solutions and practical layouts to make the most of limited space.
This also subtly influenced familial dynamics. Cooking, which was once a communal activity in outdoor kitchens, now became a more private affair within the confines of the home.
Kitchens From The 1980s To 1990s
The ’80s and ’90s marked a transitional phase in kitchen design, bringing significant changes relevant to homes in Singapore.
Technological advancements played a pivotal role in transforming kitchen spaces, with the rise of innovations such as microwave ovens, catering to the fast-paced lifestyles common in Singapore.


Source: https://www.homeguide.com.sg/tag/interiordesignsingapore/
One distinctive aspect of kitchen design in typical Housing and Development Board (HDB) flats was the placement of the rubbish chute, often situated near the window.
To optimize space and functionality, a common renovation trend emerged where homeowners would build a counter over the rubbish chute.
This strategic move allowed for the placement of the sink near the window, capitalizing on natural light and ventilation, creating a functional and convenient layout within the constraints of the HDB flat structure.
While the concept of expansive open-plan layouts wasn’t prevalent during this period, there was an emphasis on maximizing space and functionality.
Kitchens were adapted to accommodate compact living spaces commonly found in Singaporean homes, often integrating with the living or dining areas to create a connected yet defined kitchen space.
Kitchens From The 1990s To The Present
In contemporary Singaporean kitchens of the 21st century, several distinct design trends have emerged, catering to the evolving preferences and lifestyles of residents.
Open kitchens have become increasingly popular, reflecting a desire for seamless integration between cooking spaces and living areas.


Stirling Residences ($81,000) by The Interior Lab Pte Ltd
This layout not only creates a sense of spaciousness but also promotes interaction while preparing meals, aligning with Singaporeans’ inclination towards social gatherings and familial connections.
For those with ample space, the distinction between wet and dry kitchens has gained prominence.
Dry kitchens, dedicated to baking or entertaining guests, serve as spaces for hosting friends and social gatherings. Meanwhile, wet kitchens are designed for the actual cooking and food preparation, often separated to contain any mess or cooking odors.
In recent trends, there’s a resurgence of shaker-style kitchens alongside a preference for curves and arches in cabinetry design.
The reintroduction of shaker-style kitchens reflects a return to classic, timeless designs, while the popularity of curves and rounded corners in cabinetry adds a touch of elegance and softness to the kitchen aesthetics.
These curved elements have become particularly sought-after, contributing to a more inviting and visually appealing kitchen space.
This shift towards open kitchens, the distinction between wet and dry spaces, and the resurgence of classic designs with modern elements like rounded cabinetry corners showcase the evolving preferences and design sensibilities of Singaporean households, combining functionality with a touch of sophistication in the heart of their homes.
Future Kitchen Trends
As we look to the future, several trends are poised to shape the kitchens of tomorrow.
Smart kitchens are expected to become more intuitive, with appliances interacting seamlessly to streamline tasks.
Sustainable materials, like recycled glass countertops and eco-friendly cabinetry, will likely dominate as environmental consciousness continues to grow.
Adaptable designs that cater to various needs, such as multi-use countertops and modular storage solutions, might become the norm.
Additionally, the integration of artificial intelligence and augmented reality could revolutionize kitchen planning and functionality, allowing homeowners to visualize and customize their spaces effortlessly.
A Final Word On Kitchen Design Through The Years
The evolution of kitchen design trends mirrors the ever-changing landscape of society, technology, and culture.
From the basic yet functional kitchens of the past to the modern, multifaceted culinary spaces of today, each era has left its mark on how we perceive and utilize this vital part of our homes.
Understanding the historical progression of kitchen designs can provide valuable insights for homeowners envisioning their ideal kitchen.
As we step into the future, the amalgamation of style, functionality, and sustainability will continue to redefine the heart of our homes—the kitchen.
Want to check out home renovation projects for more inspiration? Browse kitchen ideas on Hometrust, or click the button below to get connected with expert designers!
Renovating soon? Let Hometrust recommend the best interior designers.
If you are reading this, you are probably wondering how you can create your dream home.
Here’s the thing, everyone’s needs and requirements for their home renovation is different. A designer that may work for someone else, may not quite work for you.
At Hometrust, we’re here to help match top rated designers, recommended by past homeowners to you through our data-driven and matching algorithm.
Whether you are looking for partial renovation or a full fledge overhaul, we’ll be able to recommend you top designers to match your renovation requirements and lifestyle.
Recommendations and free and you can simply start by helping us understand your needs below!
Get RecommendationsRenovate safe!
The Hometrust Team




