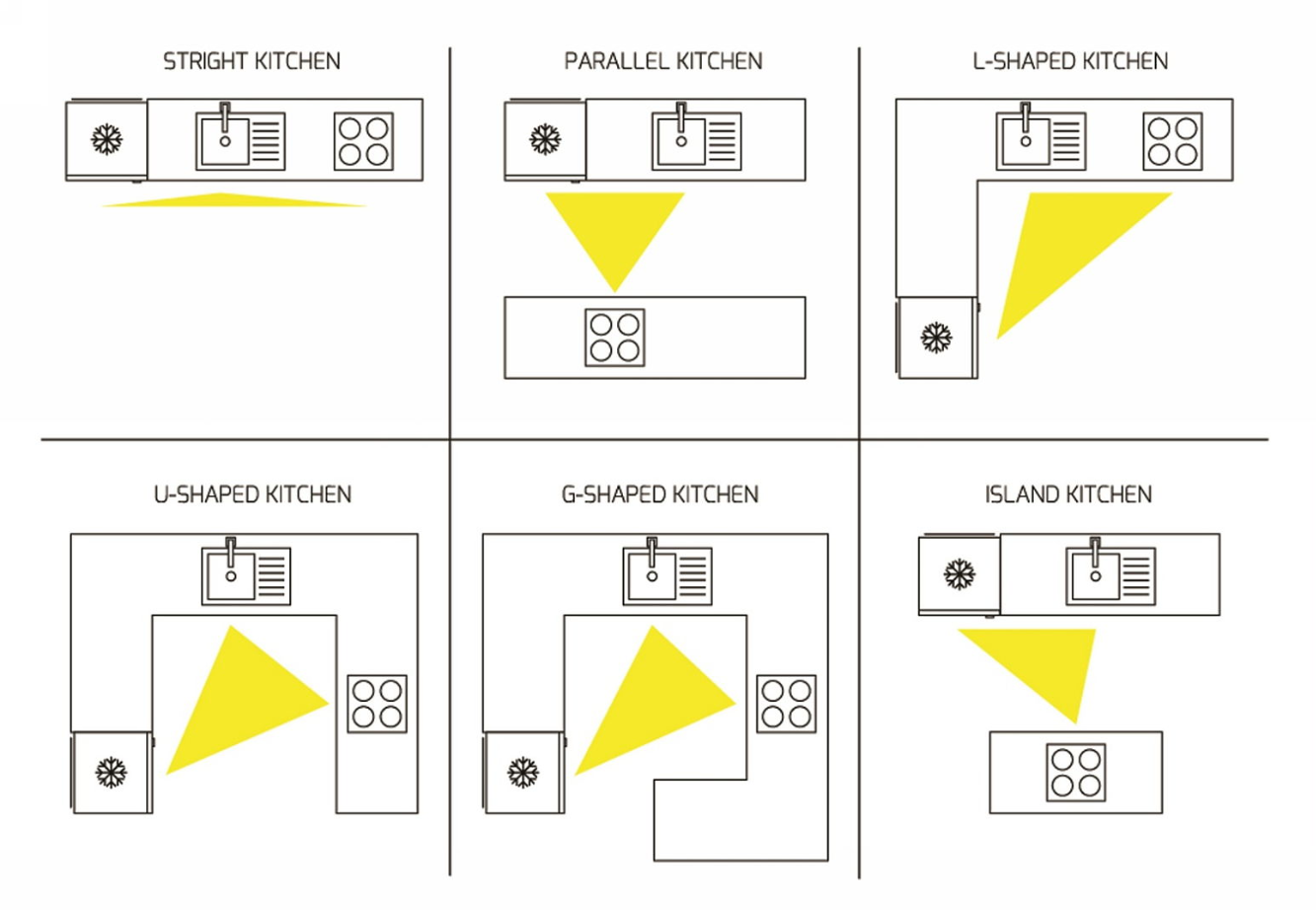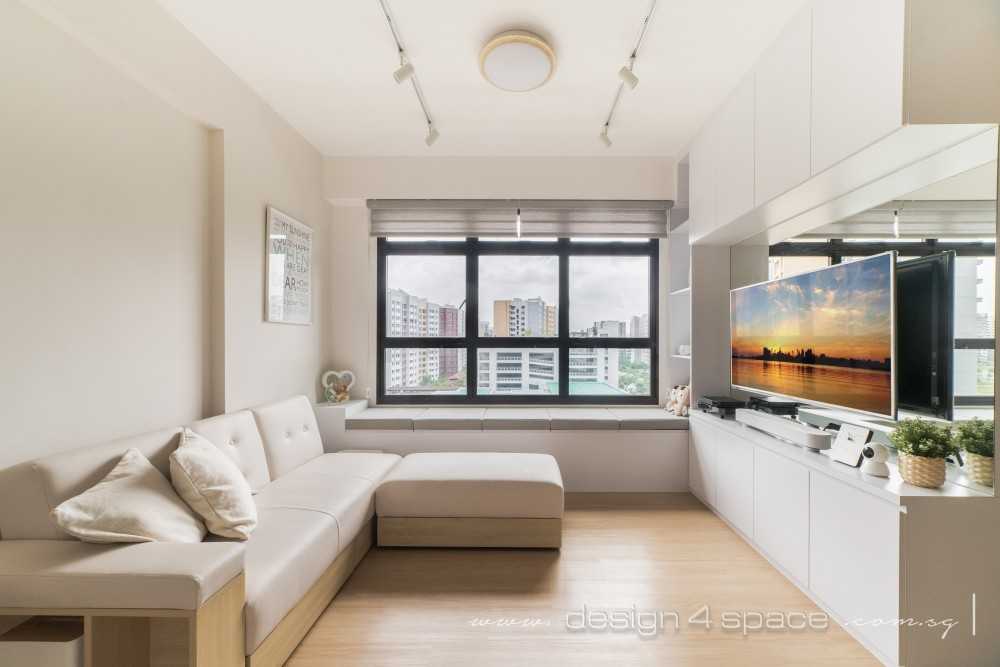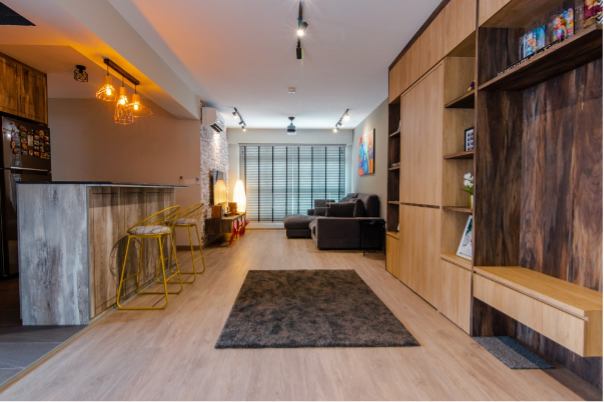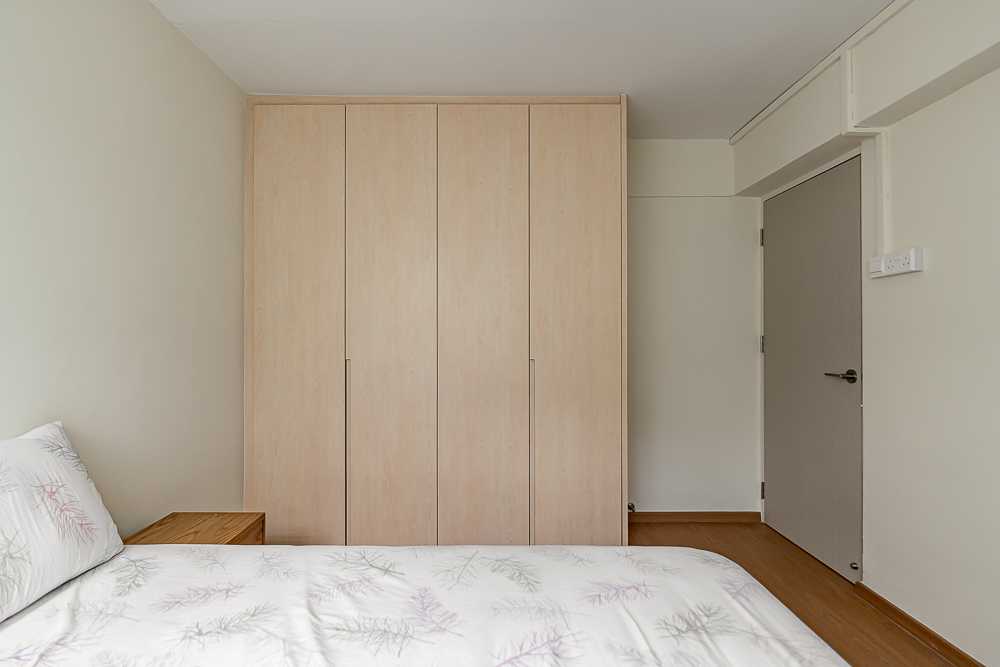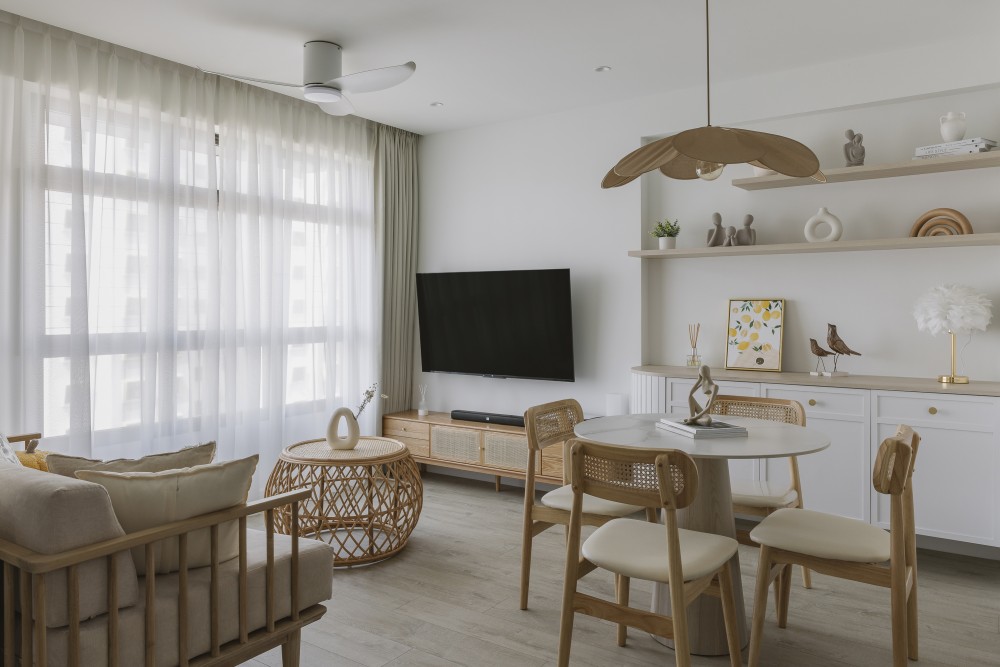Calling All Aspiring Masterchefs: How To Create The Kitchen Of Your Dreams
What does the ‘perfect’ kitchen look like? That’s actually a trick question – there’s no one-size-fits-all approach to kitchens, and it all depends on who’s using the kitchen and what they’re using it for.
For example, consider these two kitchens:
- One that belongs to a single woman in her 30s who hosts her friends for dinner parties
- One that that functions as a family hub for a three-gen family
Both kitchens will look vastly different, and for good reason. Ultimately, your kitchen has to fit your needs, and work for you.
In this guide, we walk you through how to design your dream kitchen, and point out all the factors to consider. Read on to find out more!
Kitchen Islands And Peninsulas
Kitchen island or no kitchen island?
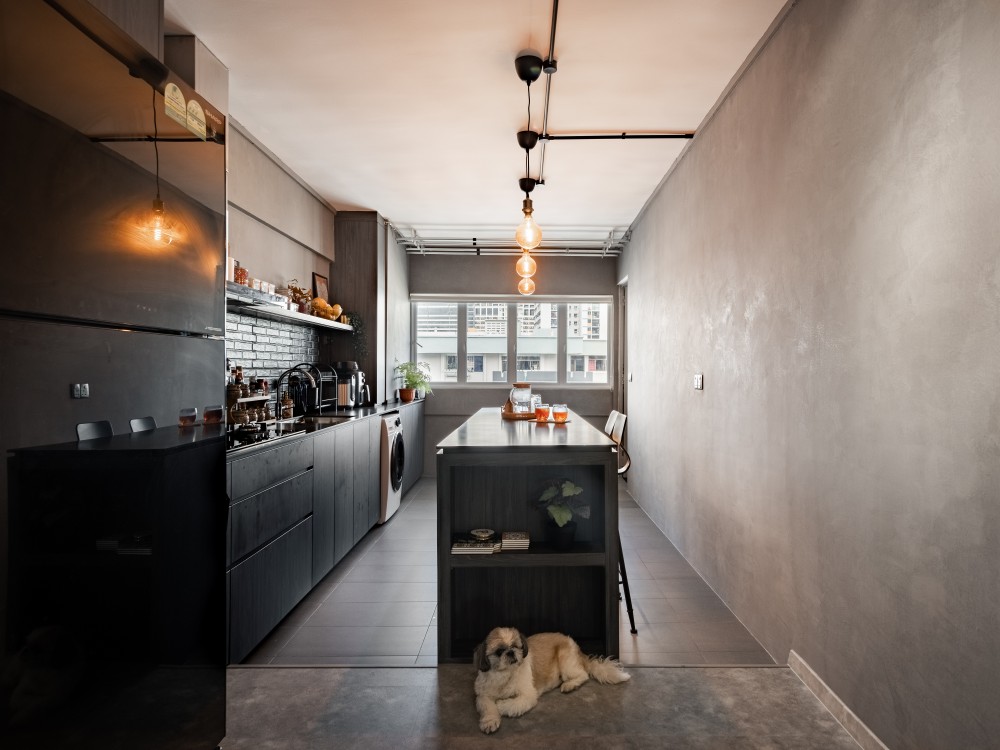

Cambridge Road ($60,000) by U-Home Interior Design Pte Ltd
Assuming they have enough space, most folks do opt to install kitchen islands. An island is both decorative and functional, and in some cases, it completes the look of the kitchen.
However, there’s another option here… a kitchen peninsula! This is essentially an extension that sticks out from an L-shaped kitchen layout, transforming it into a U-shaped layout instead. Like a kitchen island, a kitchen peninsula serves many functions: it can be used as an area to prep and serve food, plus you get extra storage out of it as well.
Kitchen Island vs Peninsula: Clearance Space
One difference between a kitchen island and a peninsula is that an island takes up more space, and requires more clearance.
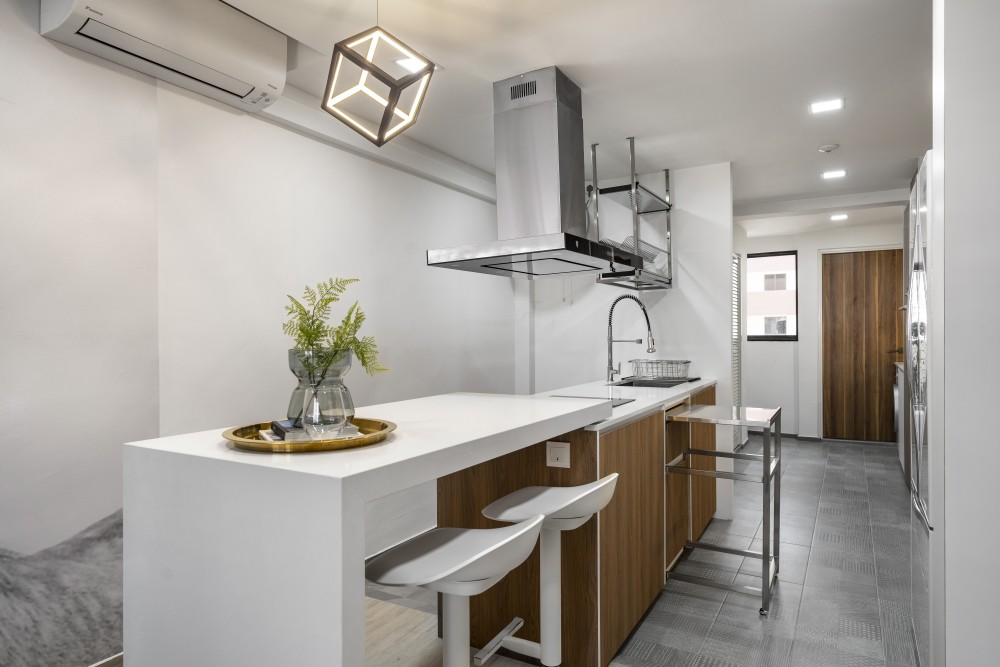

Block 91 Lorong 3 Toa Payoh ($48,070) by Livspace
Generally speaking, you should accommodate at least 1m of space around the island. If you’re planning to have bar stools at your island, you’ll have to look for stools that are small enough to be tucked in (if that’s not possible, make a note of the extra space that the stools take up, and measure from here to the nearest wall or cabinet so that you still have an adequate buffer).
For those with small-sized kitchens, we recommended that you go with a peninsula instead. The last thing you want to do is to constantly bump into your island, while you try to maneuver your way around the kitchen!
Kitchen Island vs Peninsula: Access To The Kitchen
An island obviously gives you better access to the kitchen, as it is open on all sides.
With a peninsula, you’ll probably have one or two entrances to the kitchen area. This might be an issue if you’re always hosting large groups of people.
Kitchen Island vs Peninsula: Design and Decor
Seeing as a peninsula is a continuation of your kitchen cabinets, you’ll want to have your peninsula match the rest of your cabinets exactly.
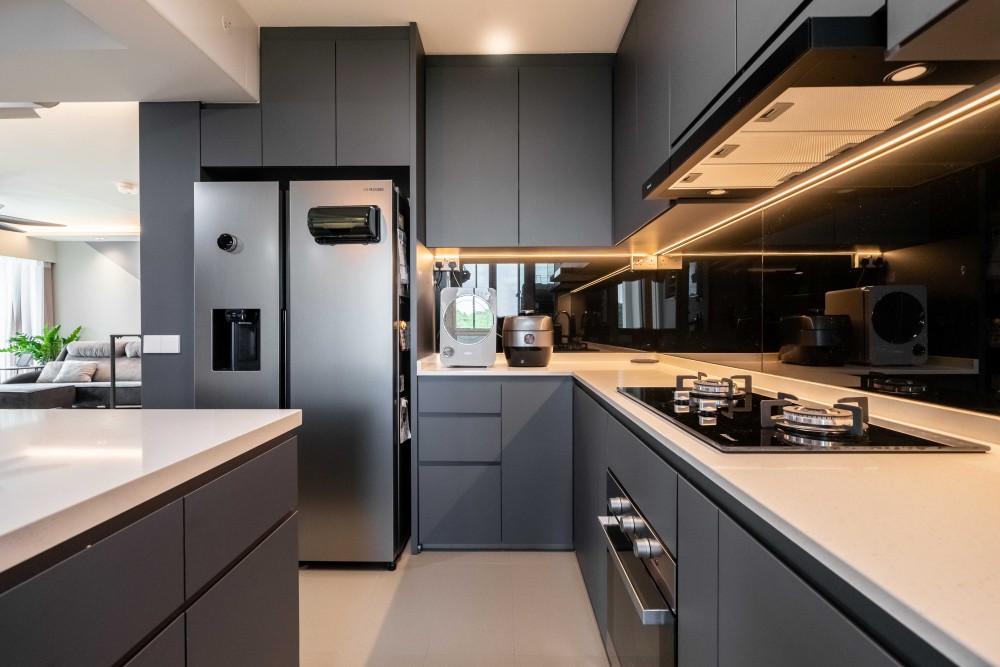

Sembawang | East Delta ($38,000) by Design 4 Space Pte Ltd
With islands, however, you have more options. You can, of course, have it done in the same style as the rest of your kitchen cabinets. But if you’d like to have some contrast, it’s perfectly fine to have your island in a different colour, or finished differently.
Open Concept Kitchen vs Closed Concept
Many homeowners prefer to have fluid spaces that are conducive to interacting, and hence, choose open concept kitchens over closed kitchens. However, there are several pros to closed kitchens as well, which might make them a good option for some folks.
In general, when you have an open concept kitchen, it makes your space seem larger and brighter, and allows for more interaction. However, you’re losing out on cabinet space and making it easier for noise and fumes to travel.
For more on open vs closed kitchens, read our article here.
Style Of Kitchen
Shaker style, industrial, eclectic or minimal? The sky’s the limit – it’s up to you!
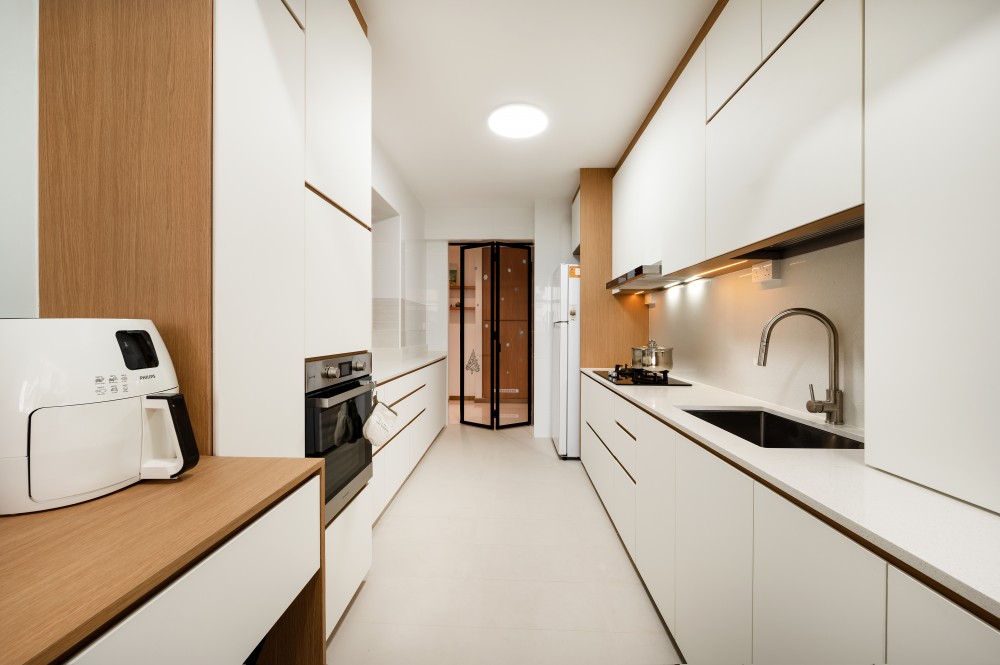

GreenVerge ($46,000) by Le Interi Design
If you’re not sure what style of kitchen you prefer, here’s a quick rundown:
- Shaker style kitchens feature cabinets with a flat centre panel, square edges, and a frame-like outer corner. Shaker is regarded as a classic style, and Shaker kitchens usually come with minimal detailing or profiling.
- Scandinavian style kitchens are all about neutral palettes and wood tones. The Scandinavian style prioritises form over function, and while it’s minimal, it has a softer, warmer aesthetic compared to minimalist kitchens.
- Minimalist kitchens are similar to Scandinavian ones, in that they feature neutral palettes and clean lines. You’ll find sleek flat-fronted cabinetry, and simple, streamlined layouts in these kitchens.
- Industrial style kitchens are simple, utilitarian spaces which feature plenty of raw materials that give an unfinished look. Think exposed brick walls and pipes, reclaimed wood surfaces, and anything stainless steel.
- Country style kitchens can be hard to create if you’re living in an apartment as opposed to a house. These kitchens go heavy on timber and other natural materials, such as stone. The more rugged looking, the better – think thick beams, a larger-than-life wooden dining table and oak flooring.
- In eclectic style kitchens, anything goes. These kitchens are a bit kooky, a bit mismatched – but that’s the appeal of them. You’ll want to blend elements from different styles, and experiment with different colour or texture combinations.
Kitchen Sink
A kitchen sink might not seem like the most interesting thing to think about, but there’s actually plenty to consider when deciding which sink works the best for you.
Kitchen Sink Material
Kitchen sinks typically come in one of these few materials: stainless steel, fireclay, ceramic, and composite.
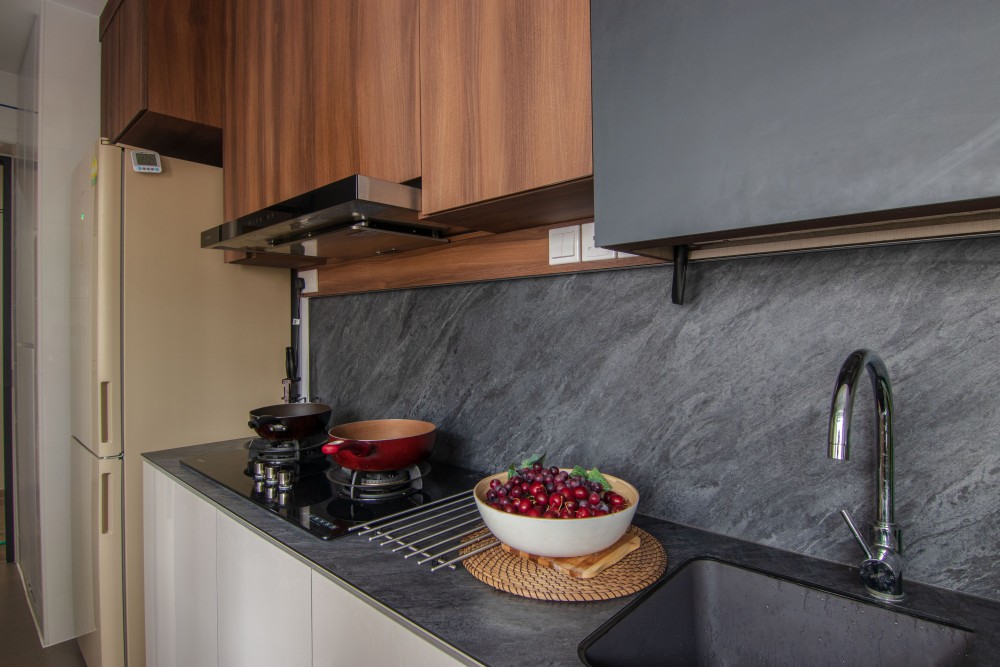

154A Bedok South @ Studio HDB ($20,000) by 9 Creation Pte Ltd
Stainless steel sinks are functional and durable, and the go-to option if you’re looking for something low maintenance.
Note that not all stainless steel sinks are made equal – the more expensive, better quality sinks are more resistant to discoloration, corrosion and scratches, and also have noise reducing properties. In general, 316 and 304 stainless steel are the best – avoid going for 430 stainless steel, which is lower quality and dents more easily.
Farmhouse fireclay sinks are made of a mixture of clay and glaze that is fired in a kiln at extremely high temperatures. Because of this treatment, these sinks are non-porous and resistant to heat. On the flip side, fireclay sinks tend to be heavy, and can only be paired with robust cabinets that can withstand their weight.
Ceramic sinks look similar to fireclay sinks, but are a lot less durable and difficult to maintain. These sinks are less hardy, and will stain permanently if you don’t wash up quickly enough. They may also chip or scratch with day-to-day usage. When using a ceramic sink, you’ll need to use soft sponges, instead of brushes that may be hard or abrasive.
Finally, composite sinks are made of a blend of materials, such as quartz/granite/acrylic resin. These are available in many different colours and can be a good option for homeowners opting for a more colourful, eclectic aesthetic. The properties of composite sinks differ based on the actual composition of the materials, but you’ll definitely be able to find composite sinks that are durable and easy to maintain.
Kitchen sink mounting
Once you’ve decided on your sink material, the next step is to decide how you want to mount your sink. Here, you can choose from top-mount, under-mount, flush-mount, and an integrated sink.
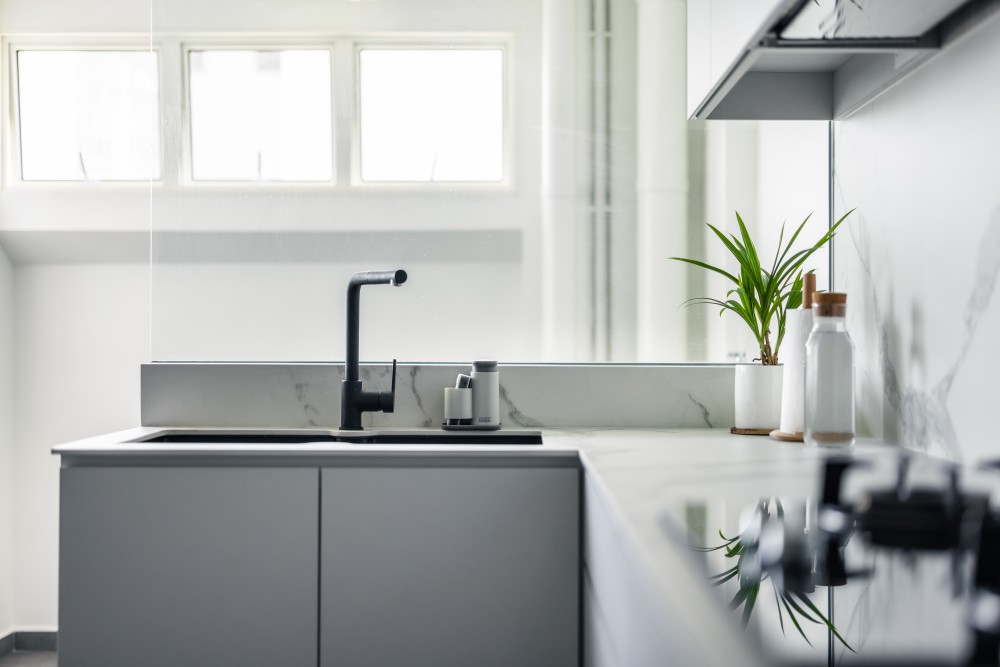

Compassvale Crescent ($55,000) by U-Home Interior Design Pte Ltd
Top-mount sinks (also known as drop-in sinks) are suspended by their rim. When looking at the sink, you’ll see that the sink is bordered by a visible rim that forms a seal with the countertop. These sinks are easy to install and replace, and easy to clean as well.
Under-mount sinks, on the other hand, are installed below the countertop. Since the edge of the countertop is exposed at the hole created for the sink, you’ll need to use a counter material that can have a polished edge (for example: quartz or granite).
There are several advantages to under-mount sinks: firstly, they make it easy for you to wipe down your counters and push any liquid or waste directly into the sink; also, these sinks tend to look more contemporary. On the flip side, the gap between the sink and countertop can become grimy over time.
Compared to top-mount and under-mount sinks, flush-mount sinks give you the best of both worlds. The rim of a flush-mount is completely flush to the countertop with no gaps, enabling you to wipe down your counters easily without any issues with dirt or grime. Like under-mount sinks, flush-mount sinks can only be made of specific materials.
Last but not least, we have integrated sinks, which are fused together with your countertop. Since your countertop and sink are joined as a single unit, this creates a seamless, modern look. These sinks don’t just look good, they’re hygienic and make it easy for you to clean up as well.
One disadvantage of integrated sinks? Since your countertop and sink are joined as one unit, this gives you fewer options to play around with. If you’ve always wanted a stainless steel sink, you’ll need to get a stainless steel countertop as well. Also keep in mind that there are only a few manufacturers that produce integrated kitchen sinks, and these sinks can be pretty expensive. Plus, if you want to replace your sink, you can’t simply rip it out – you’ll have to replace your entire countertop as well.
Kitchen sink size
One last thing to consider… your kitchen sink size!
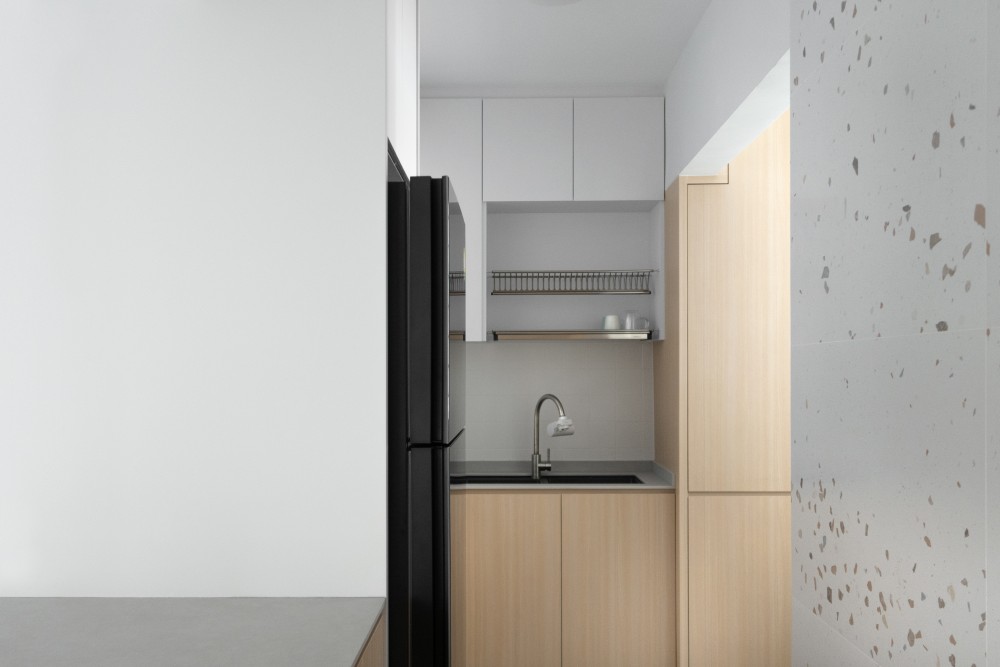

Alkaff Crescent ($37,000) by MET Interior
Kitchen sink sizes vary from 45cm to 90cm. In order to decide what size of sink to purchase, think about how often you cook, what cookware you use regularly, and the overall aesthetic you’re trying to achieve.
If you only cook occasionally, you’ll be able to get by with a small sink. But if you cook frequently and do plenty of Chinese cooking (using a large wok), you’ll want to get a big sink that can fit your wok comfortably. Aesthetics-wise, if you’ve decided to get a farmhouse sink and you want this to be a focal point of your kitchen, you might opt for a bigger version instead of a smaller one.
Flooring
The type of flooring that you use in your kitchen can drastically impact the look and feel of the space. Of course, the different flooring options also require different levels of care and maintenance.
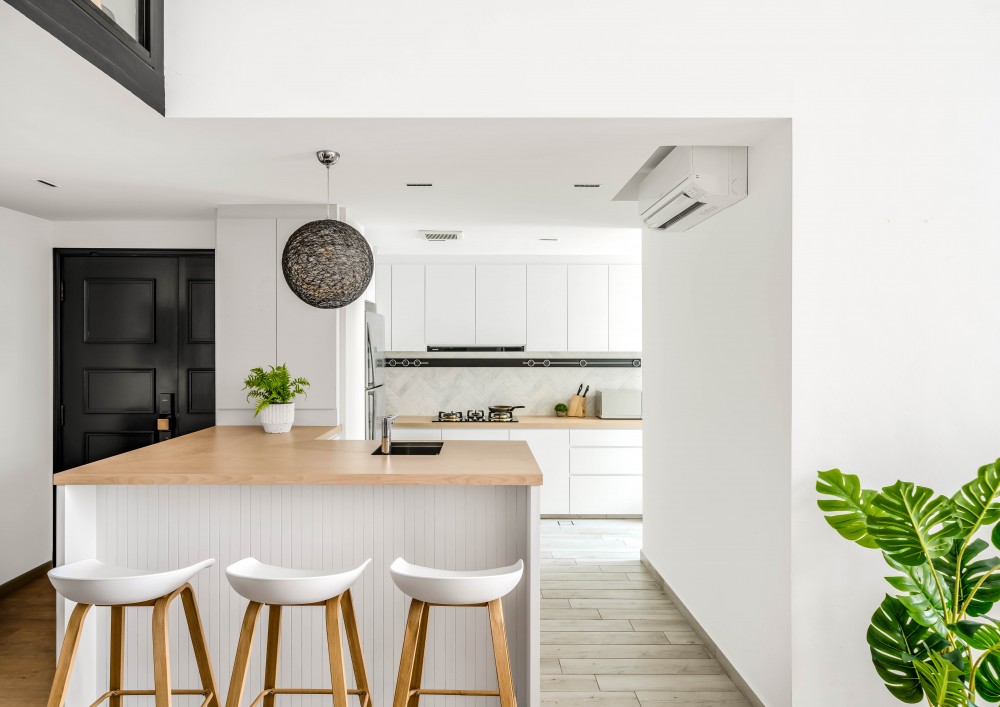

Seletaris Condo, Singapore ($80,000) by Weiken.com Design Pte Ltd
Porcelain and ceramic tiles are commonly used in the kitchen, and these actually come as a default option for many BTO flats and condominiums. When it comes to maintenance, these tiles are the undoubted winner – they’re hard, water-resistant, and easy to clean. They also come in many different colours and styles, giving you plenty of options. If you want to jazz it up, consider mosaic tiles or Peranakan tiles for an old-school look.
Stone tiles have a rough, rugged texture and are non-slip, making them appropriate for the kitchen. However, the roughness of the tiles make them easy to stain, and difficult to clean. If opting for ceramic or stone tiles, choose darker shades instead of cream colours, and go for less textured options which are easier to clean.
Vinyl flooring is highly versatile and can be used throughout a home, including in the kitchen. There are many options when it comes to vinyl, most of which are extremely affordable. We recommend going for higher-end vinyl, which is more water-resistant.
Cement screed is typically the default option for homeowners going for the industrial look. If you’re not 100% sure what this is, it’s essentially a mixture of cement, aggregates and water that’s spread across a layer of cement. In general, cement screed is hard and smooth, and durable as well.
One downside of cement screed is that it’s slippery when wet – so you would never use it in bathrooms, and you should use it with caution in kitchens. Our take: avoid cement screed if you have old folks or young kids around the house… you don’t want any accidents to happen!
Wood and parquet flooring looks classic and timeless, but we don’t recommend it for a kitchen, as wood isn’t as resistant to water. Instead of this, consider going for wood-look tiles – specifically, the ones where a woodgrain is pressed into the tile surface before printing, to give a realistic wood texture.
Marble flooring, like parquet flooring, isn’t ideal for the kitchen. Marble is a hard, durable material, but due to the fact that it’s porous, it’s easy to stain. Unless you don’t cook much and your kitchen is more decorative than functional, we’d recommend that you steer clear of marble flooring.
Kitchen Lighting
When tackling kitchen lighting, think about it in two categories – functional lights and decorative lights.
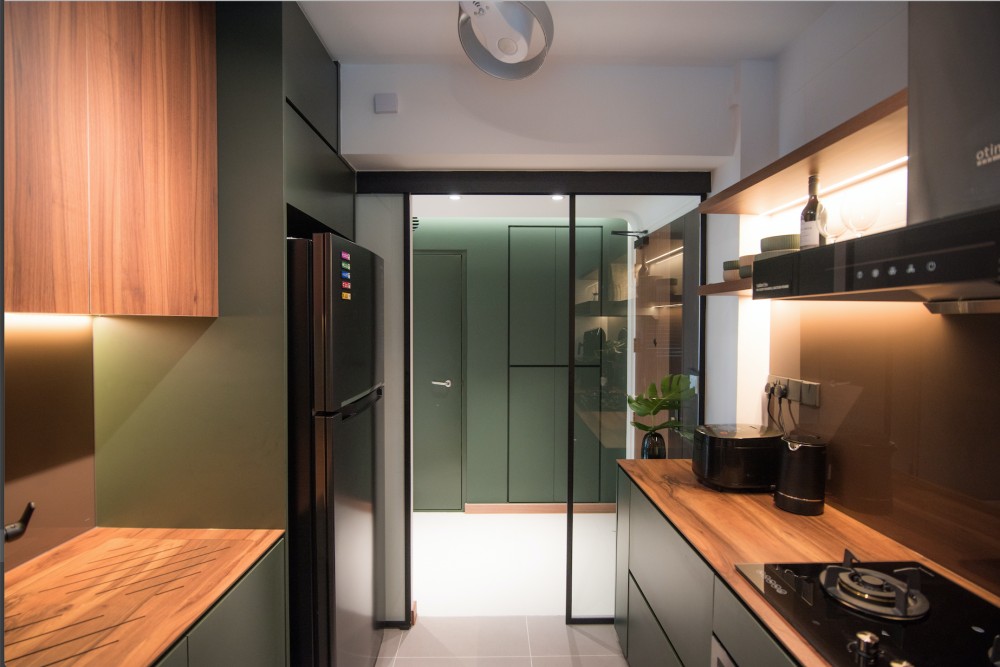

HDB BTO at Northshore Drive ($50,000) by De Style Interior Pte Ltd
For functional lights, you’ll want white lights that are bright enough for prepping and cooking. Depending on how open your kitchen is and how your cabinets are built, you might also need LEDs under wall cabinets to light your worktops.
For decorative lights, these are the lights that you use to set the scene and create ambience. Dimmable downlights are a good option here – you can have them bright when necessary, then dim them down for a more relaxed vibe.
Designing An Ergonomic Kitchen
An ergonomic kitchen is one that allows you to work quickly and efficiently, with no wasted movements or actions. If you cook or meal prep regularly, you’ll find that having an ergonomic kitchen makes a world of difference. It’s all about optimisation!
The kitchen work triangle
Ever heard of the kitchen work triangle?
In a kitchen, the main tasks are typically carried out at the stove, the sink, and the refrigerator. These three spots, and the lines that connect them, form a “work triangle”. Generally, optimised kitchens feature a triangle that’s well-balanced and angled – this makes it easy for the homecook to move easily between the three spots.
Working with appliances
As for your appliances, think about what you want to have in your kitchen (stove, microwave oven, steamer oven…) and where you want to locate these.
Take stoves, for example. It’s common for stoves to be located at your bottom kitchen cabinet, meaning you’ll have to squat to take food out of the oven. If you’re planning on using your stove a lot, have it built into a vertical cabinet and position it at waist-level. This way, you can easily keep an eye on your food and pull it out when it’s ready.
A few more tips:
- If you’re getting any ovens or dishwashers that are larger than the standard size, be sure to factor this in when designing your kitchen.
- Check that you have enough clearance to fully open all cabinet and appliance doors
Electrical outlets
This is an important detail, but one that many folks overlook!
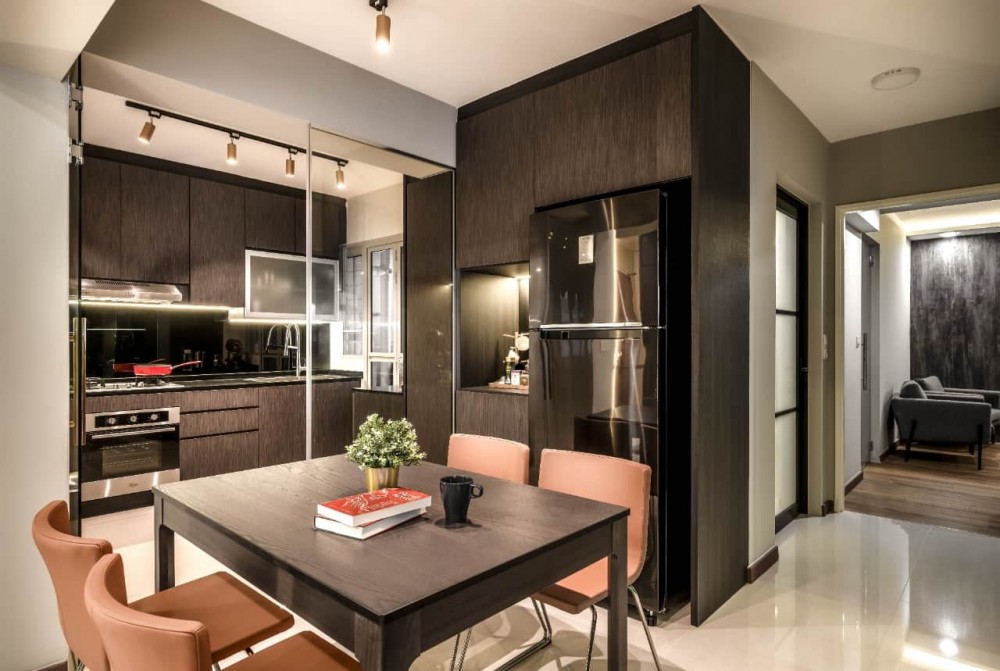

Modern Luxury (BTO) ($50,000) by Reno Times Pte Ltd
Make sure your kitchen has sufficient electrical outlets for your countertop appliances, including coffee machine, toaster oven, blender, rice cooker, etc. Sockets should be installed roughly 10-15cm above the surface of your worktop.
If you’re willing to spend more, consider getting a wall-mounted power rail, which is a power rail where power outlets can be easily added, removed and repositioned. You can install the rail onto your wall, then plug in as many appliances as you need.
Storage & Cabinets
If you love to cook, storage is key. You’ll need a system that is functional and can keep you organised; of course, it won’t hurt if it looks good, too!
What type of storage do you need?
We know it’s tempting to go out and buy a gazillion glass jars (you know the ones!) to make your kitchen Pinterest-worthy. But before you do that, take a minute to regroup and think about how much storage you need. Also give some thought to how you want to organise and store things, in order to streamline your workflow in the kitchen.
For example, if you have a lot of dried goods that you keep at home, you might want a dedicated pantry area to host all these items. If you love having a proper sit-down breakfast everyday before work, consider setting up a breakfast area where you have all your breads, spreads, coffee and tea.
Using drawers instead of cabinets
Most folks will agree that drawers are a superior option to cabinets.
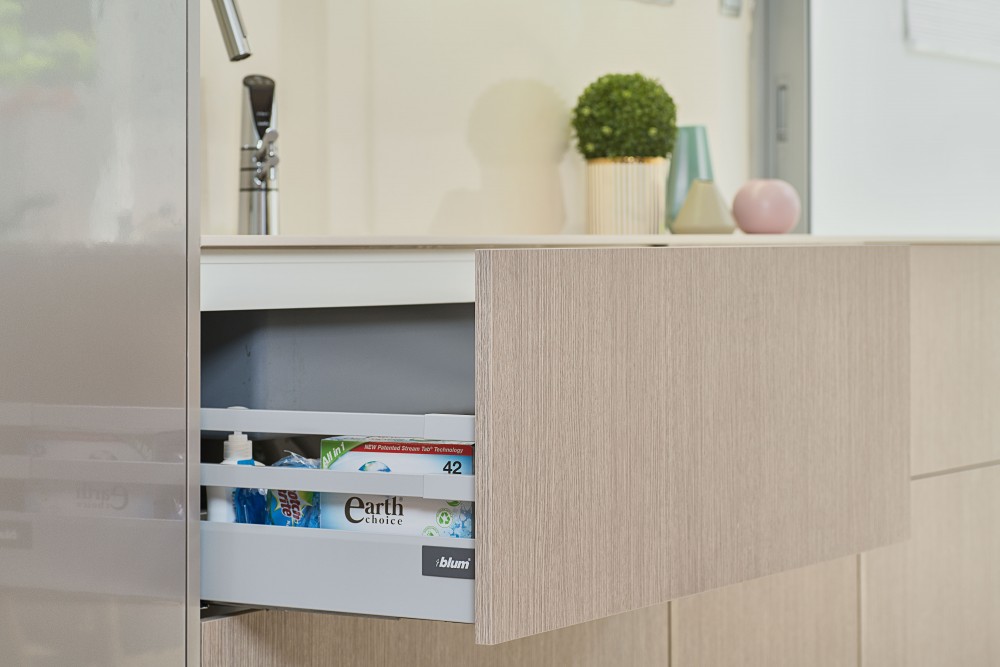

Mount Sinai ($30,000) by Arcadia Design Group
Why? When you have deep cabinets, you end up losing sight of the things you keep at the back, and it’s a hassle to dig through everything in order to locate that one pan that’s behind everything else. More often than not, people end up forgetting about what they’ve got buried in the back, and just use the utensils/cookware/ingredients that are visible in front.
With drawers, however, you don’t encounter the same problem. Just pull your drawers out, and you’ll have access to every item that’s within there. You can also get corner drawers installed for U or L-shaped kitchen layouts, plus customise your drawers with inner pockets to fit smaller utensils and items.
Open cabinets or shelving
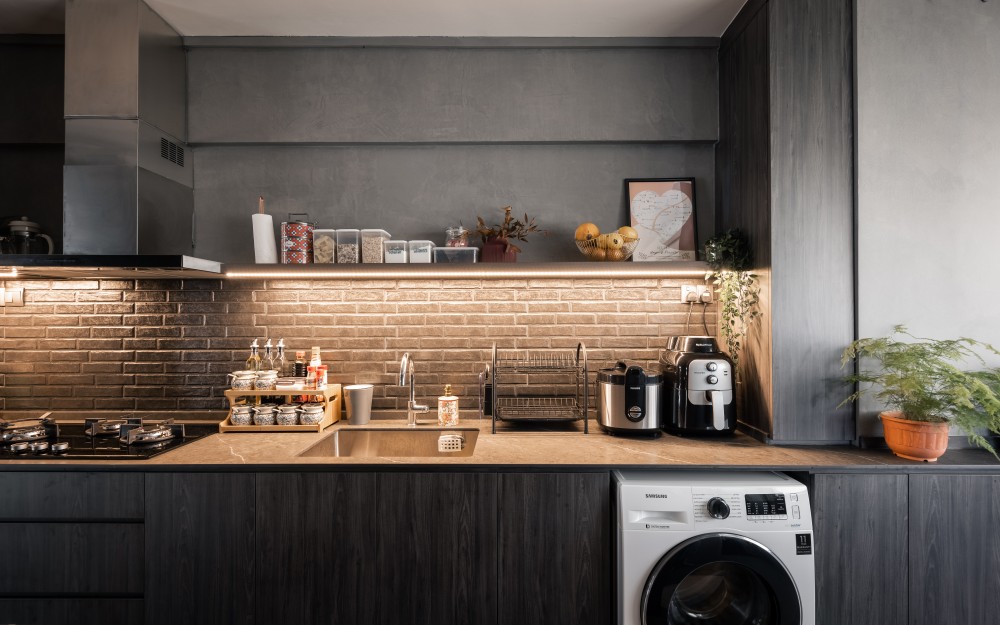

Cambridge Road ($60,000) by U-Home Interior Design Pte Ltd
These days, many homeowners are ditching the traditional wall hung cabinets in their kitchen. Instead, they’re opting to go with open cabinets or even open shelves. This option is more affordable, and it lends a more relaxed, casual look to your kitchen. Plus: it makes it easy for you to access things that you use everyday, be it your favourite mug or your coffee equipment.
Designing The Kitchen Of Your Dreams
Congratulations – you’ve made it all the way to the end of this mega-guide, and you’re unofficially an expert on designing kitchens! 😉
If there’s one thing we’d like to reiterate, it’s the fact that there’s no one-size-fits-all approach when it comes to kitchens (or any interior design project, really). Again, it’s all about figuring out your needs, prioritising, and coming up with solutions that work for you and your family.
Renovating a kitchen doesn’t come cheap, so definitely do your research and your due diligence, instead of rushing into things.
Want to check out home renovation projects for more inspiration? Browse kitchen projects on Hometrust, or click the button below to get connected with expert designers.
Renovating soon? Let Hometrust recommend the best interior designers.
If you are reading this, you are probably wondering how you can create your dream home.
Here’s the thing, everyone’s needs and requirements for their home renovation is different. A designer that may work for someone else, may not quite work for you.
At Hometrust, we’re here to help match top rated designers, recommended by past homeowners to you through our data-driven and matching algorithm.
Whether you are looking for partial renovation or a full fledge overhaul, we’ll be able to recommend you top designers to match your renovation requirements and lifestyle.
Recommendations and free and you can simply start by helping us understand your needs below!
Get RecommendationsRenovate safe!
The Hometrust Team

