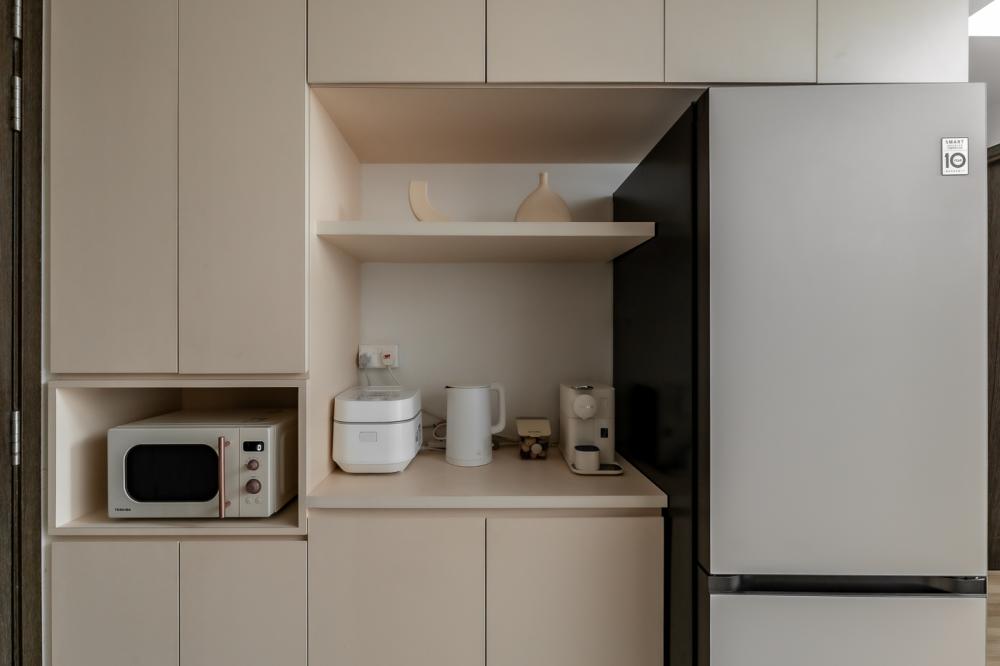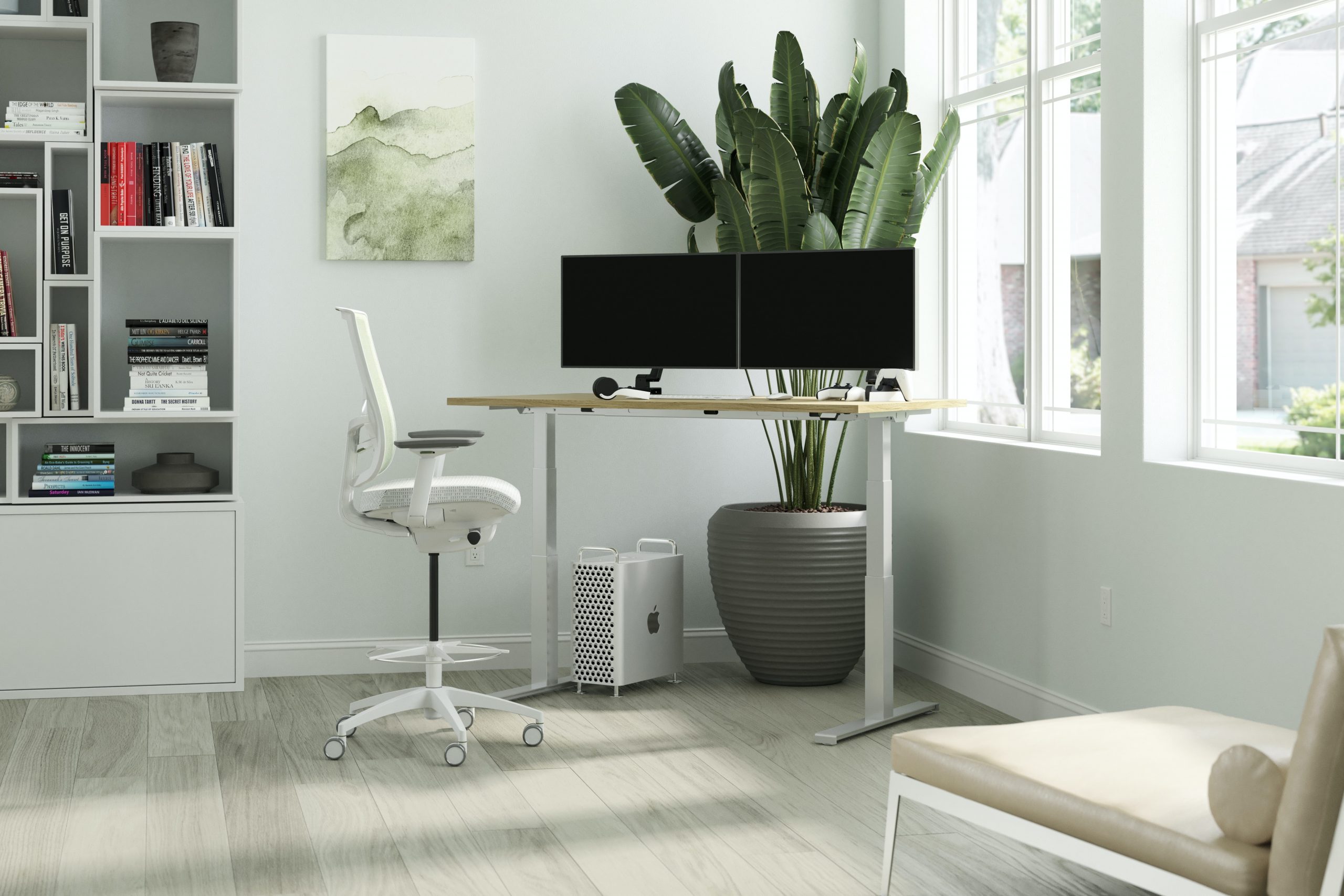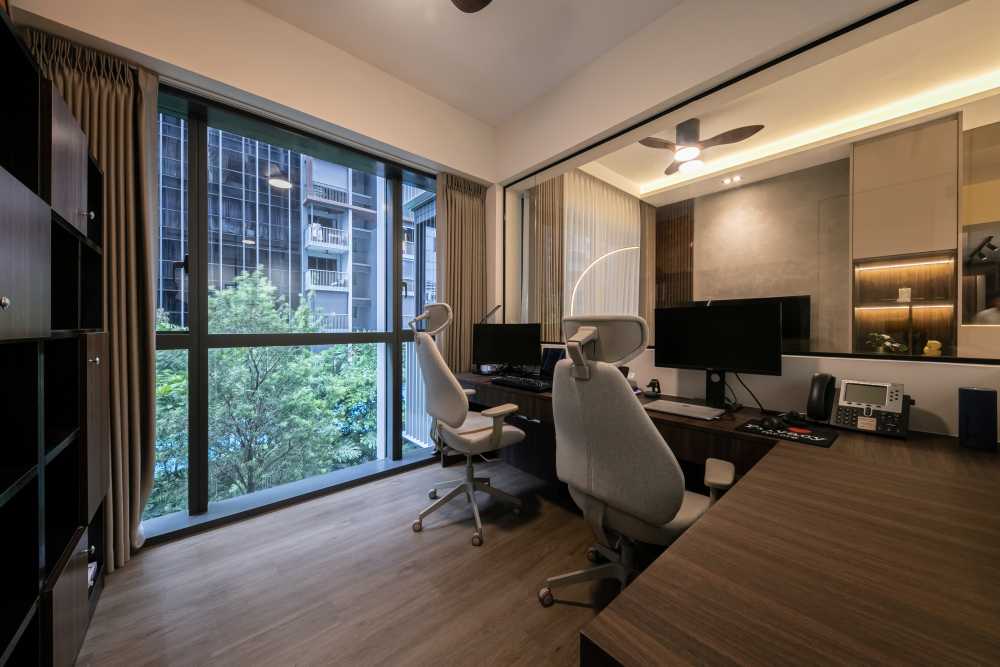Designing Kitchen Counters: Your Ultimate Guide
Creating a functional, beautiful kitchen counter design is key to a productive and enjoyable cooking space. Whether you’re working with a large kitchen or a compact layout typical of many Singapore homes, this guide covers everything from choosing the right layout to organizing cabinets and customizing fittings.
Our goal is to help you design the perfect kitchen counters that truly meets your needs. Let’s dive right in!
Assess Your Lifestyle and Needs
Before diving into design specifics, take a moment to reflect on your lifestyle and how you use your kitchen. Consider the following questions to help guide your decisions:
- Cooking Habits: Do you cook daily, or is it more of an occasional activity? If you enjoy cooking elaborate meals, you might need more prep space and specialized storage for utensils and gadgets.
- Entertaining: Do you often host family gatherings or dinner parties? If entertaining is a priority, think about incorporating an island or breakfast bar to create an inviting space for guests to gather while you cook.
- Family Dynamics: Are you cooking for a large family, or do you typically prepare meals for one or two? Understanding your household size can help determine the counter space you need for meal prep and dining.
- Storage Needs: Assess what kitchen items you have and how much storage you require. Consider including dedicated areas for appliances, cookware, and pantry items to keep your counter clutter-free.
- Daily Routines: Think about how you interact with your kitchen on a daily basis. Do you need a coffee station, a space for kids to do homework, or a spot for quick breakfasts? Tailoring your design to fit these routines can enhance functionality and comfort.
By understanding your unique lifestyle and needs, you can create a kitchen counter that not only looks great but also supports your daily activities.
Planning Your Counter Layout: Optimize for Functionality
When planning your kitchen counter, start with the essentials: layout and flow. A well-designed layout supports efficient movement between your main zones: cooking, prepping, and cleaning.
Assess Your Kitchen Workflow
When designing a kitchen counter, one of the most important factors to consider is the flow of movement between essential areas: the stove, sink, and fridge.
Known as the “work triangle,” this layout concept ensures that these core stations are placed at an ideal distance from each other, making it easy to move between them without excessive steps.
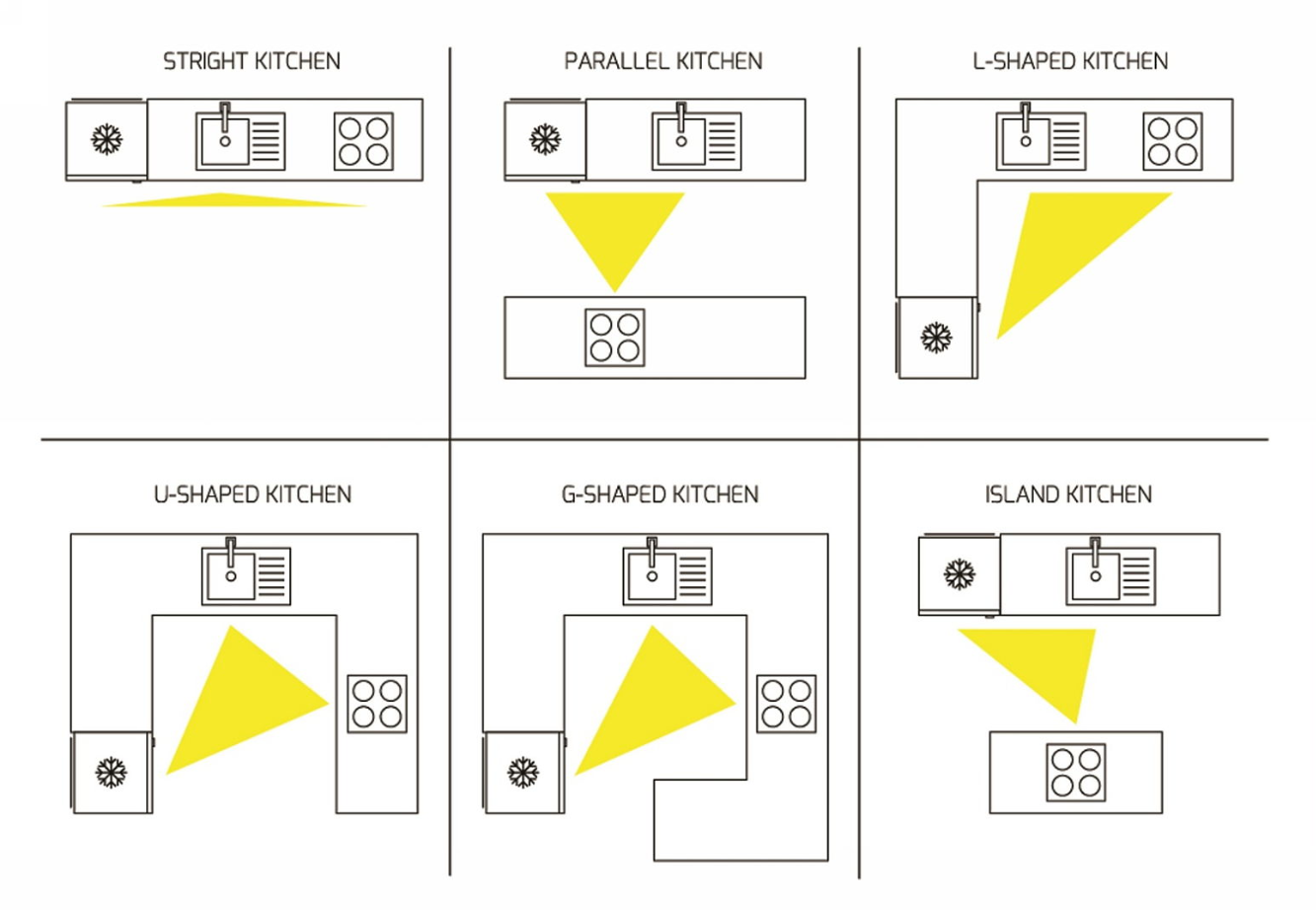

Here’s the rationale behind the work triangle: in a kitchen, most daily tasks – like prepping, cooking, and cleaning – happen between the fridge (where food is stored), the sink (for washing and cleaning), and the stove (for cooking).
When these elements are positioned too far apart or placed inefficiently, it can disrupt the flow, adding time and effort to even simple tasks.
So, with the work triangle, the goal is to position each element so that they form an imaginary triangle, ideally with each side of the triangle measuring between 1.2 to 2.7 meters.
This distance keeps each area accessible but not cramped, allowing you to reach what you need with just a few steps. Here’s how each component plays a role:
- Fridge: Typically located at one end of the kitchen, the fridge is where you’ll grab ingredients. Position it so it’s easy to reach when prepping at the counter but not obstructing the main cooking area.
- Sink: Often placed centrally in the triangle, the sink is used frequently, not only for cleaning but also as a prep zone. Placing it between the fridge and stove creates a natural transition between grabbing ingredients, washing, and cooking.
- Stove: This is the final stop in the triangle, where ingredients are transformed into meals. Having the stove close to the sink allows you to prep and clean easily, while maintaining an accessible yet safe distance from the fridge.
Counter Layout Options
Now that you understand the work triangle and how it can make your kitchen more ergonomic, let’s talk about counter layouts. Here, you’ll want to choose a counter layout that maximizes both functionality and space.
Galley Style (Counters on Both Sides)
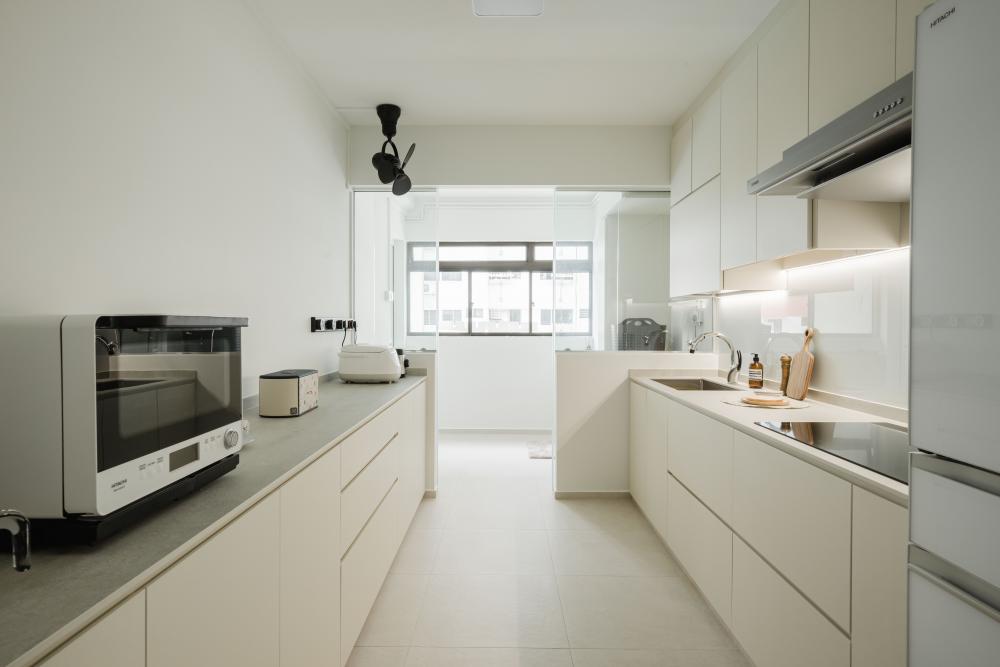

241 Tampines St 21 ($48,000) by 9 Creation Pte Ltd
This layout is ideal for narrow kitchens, with counters on opposite walls creating a streamlined workflow. However, it can feel cramped if there’s high traffic, so ensure there’s enough width for two people to move comfortably.
Single-Side Counters
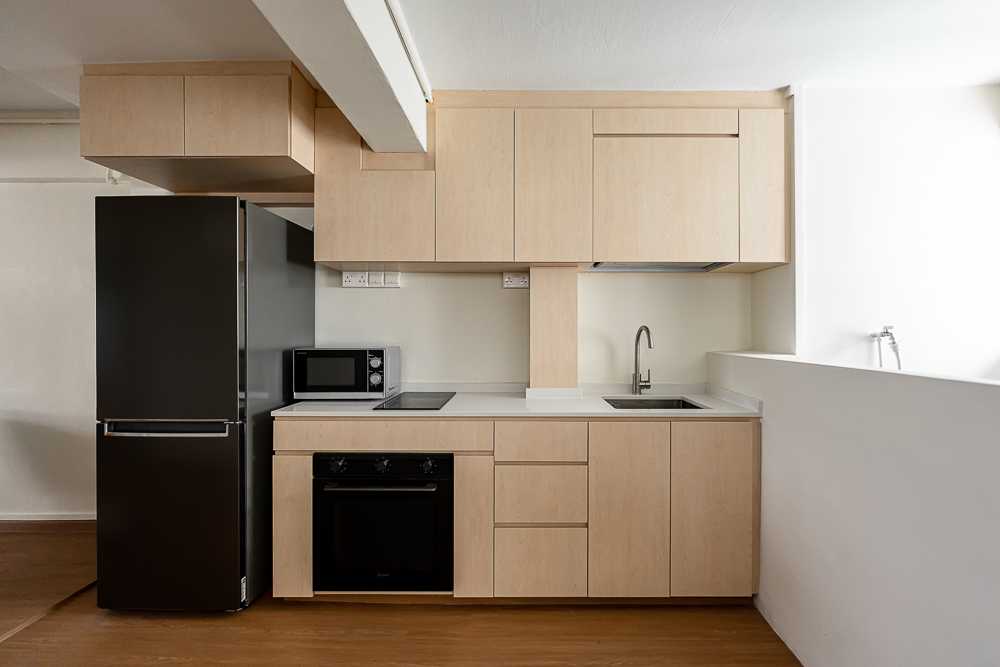

12 Holland Ave ($28,000) by Dan Avenue Pte Ltd
Single-side counters are great for compact kitchens, especially in open-plan setups. Keeping all cabinets, appliances, and prep areas on one side minimizes obstruction and keeps the space visually open, though it limits storage space.
L-Shaped Counters
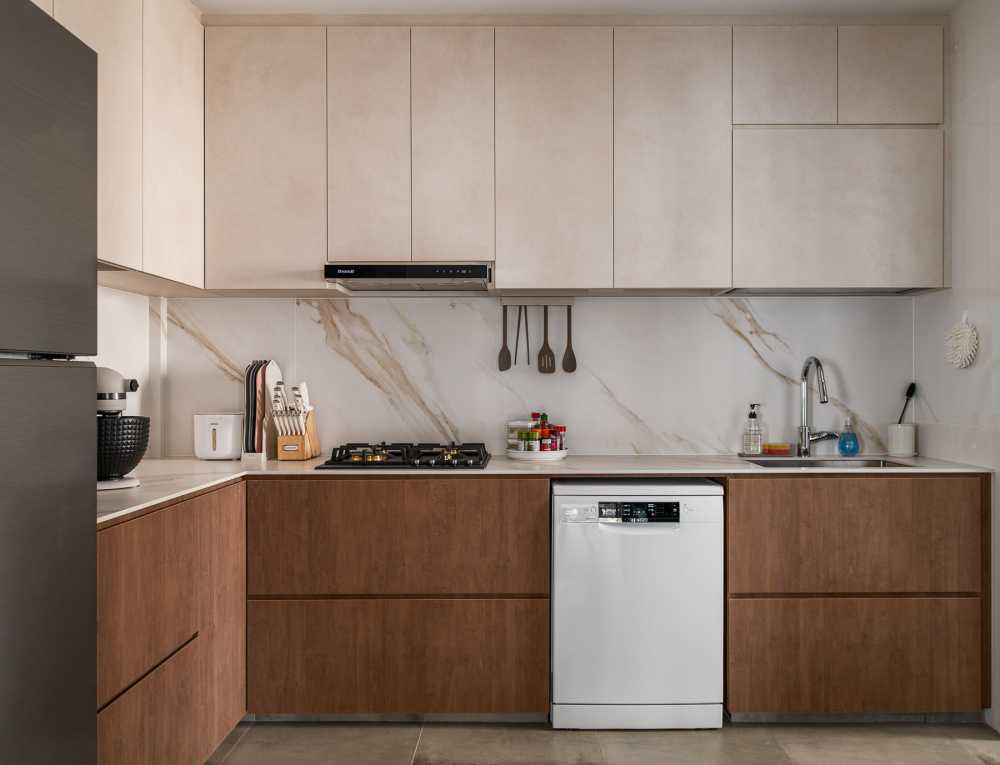

635B Tampines ($65,000) by Mr Designer Studio
An L-shape fits well in a corner, providing flexibility and maximizing available space without cutting off movement. This layout is suitable for both small and medium kitchens and creates an open work area while keeping appliances and storage conveniently within reach.
U-Shaped Counters
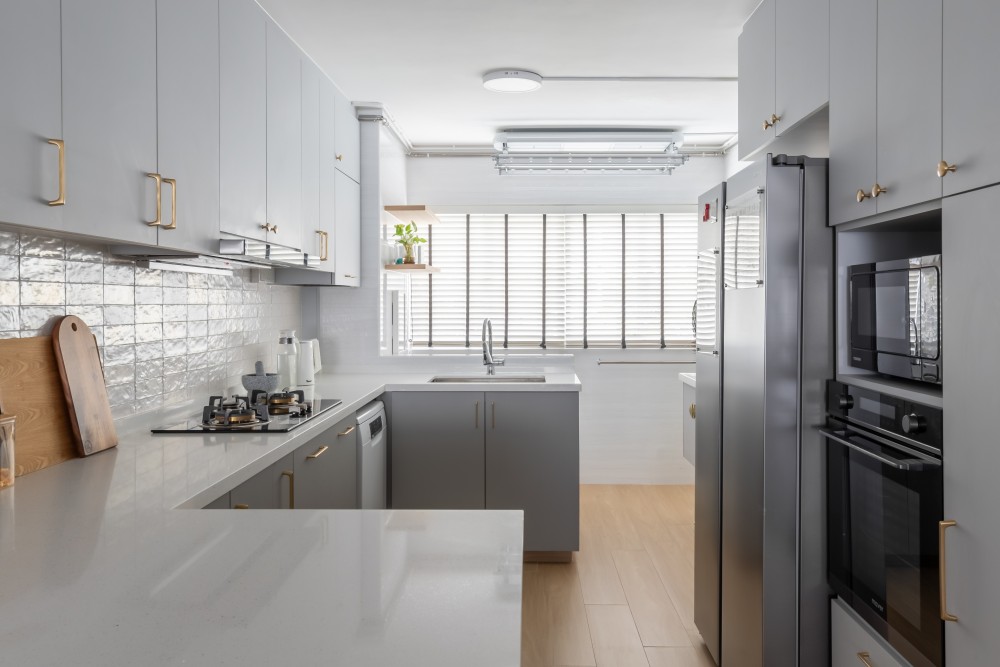

Aljunied Crescent 1 ($50,000) by U-Home Interior Design Pte Ltd
Best for larger spaces, U-shaped counters offer abundant storage and work surface area. While they can feel enclosed, they allow you to keep all zones close together, ideal for those who cook frequently and need extensive prep space.
Storage for Your Counters: Cabinets, Drawers, and Shelves
Transforming a kitchen into a highly functional space starts with smart storage decisions. Carefully choosing between cabinets, drawers, and open shelving can significantly impact how you use and organize your counter space, keeping everything accessible while maintaining a clean, uncluttered look.
Cabinets vs Drawers
In today’s kitchens, drawers are increasingly popular as a practical, accessible storage option, particularly for bulky cookware.
Unlike traditional cabinets, drawers slide out smoothly, allowing you to see and reach items without having to bend down or shuffle things around. This accessibility is especially helpful for heavy pots, pans, and small appliances, where a drawer lets you pull items toward you instead of reaching in.
However, drawers tend to be more expensive to install, and a mix of drawers and cabinets often strikes the perfect balance of functionality and cost.
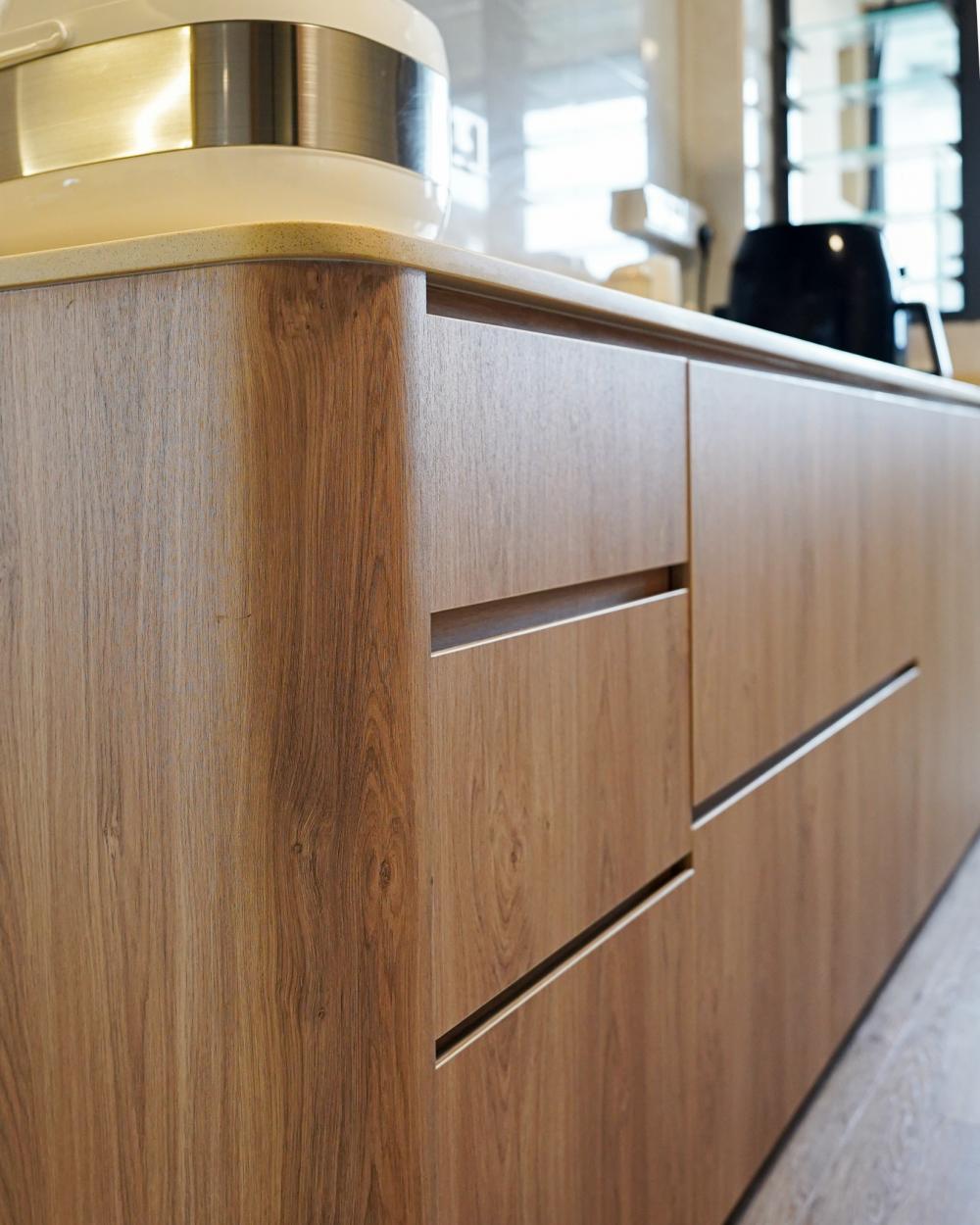

The Simple Minimalistic 5RM Resale Unit ($50,000) by Hamid & Sons Interior Design
Here’s what to consider for both types of storage:
- Drawers are ideal for items you need to reach quickly, from utensils and smaller kitchen tools to bulkier cookware. Deep drawers work well for storing pots and pans, and they can be fitted with organizers or dividers to keep lids and cookware neatly arranged. Shallow drawers, on the other hand, are perfect for everyday items like cutlery, utensils, and smaller tools that benefit from an organized, easy-access spot.
- Cabinets remain a classic choice for storing large or bulky items that don’t need frequent access, such as small appliances, bulk pantry goods, or large serving platters. They’re generally more cost-effective than drawers and are perfect for storing items vertically, like cereal boxes, bags of rice, or extra cookware. Cabinets with vertical dividers can further optimize storage by allowing you to easily organize baking trays, cutting boards, and other tall items.
Open Shelving vs. Closed Cabinets and Drawers
Choosing between open shelving and closed cabinets depends on your storage needs and style preferences.
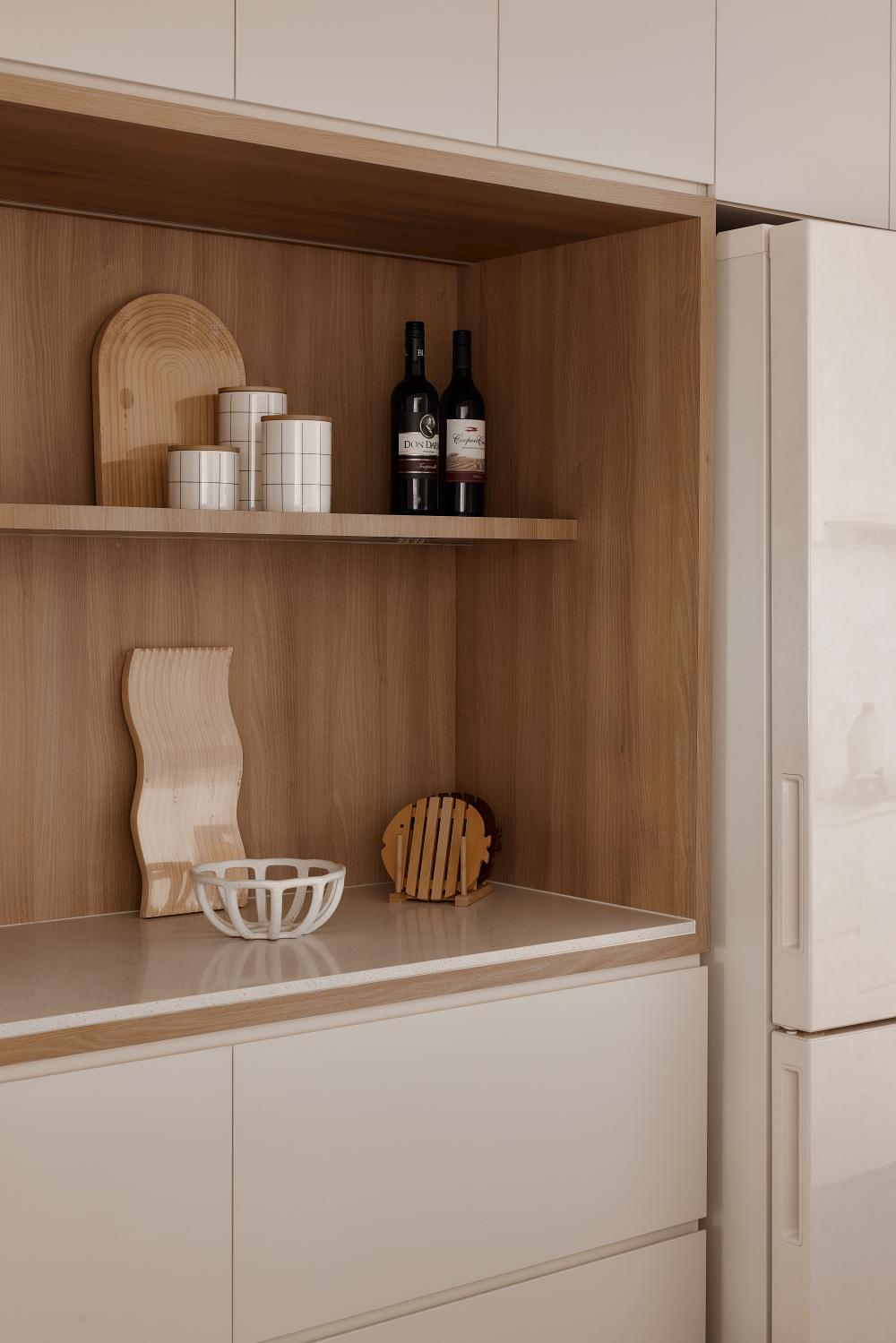

212 Bidadari ($39,500) by Ecasa Studio
Each brings its own benefits and aesthetic, and many modern kitchens use a combination of both:
- Open shelving offers quick, easy access to everyday items and helps visually expand the space, making it ideal for small kitchens. It’s great for displaying attractive kitchenware, cookbooks, or plants, giving your kitchen a more personalized touch. However, open shelves work best if you can commit to keeping them tidy, as they can create visual clutter if overloaded.
- For a more minimalist, streamlined look, closed cabinets are ideal. They keep items hidden and protected from dust, which can be a big advantage if you prefer a low-maintenance setup. Closed cabinets are excellent for storing items you don’t want on display, from food storage containers to cookware, and they can give the kitchen a cleaner, more organized appearance.
Other Storage Options
Beyond traditional cabinets and drawers, modern kitchens can benefit from a variety of built-in storage solutions designed to make every inch of space functional and accessible. Here are some versatile options to consider:
- Pull-out shelves: Pull-out shelves are a fantastic addition, especially in deep cabinets where items at the back are hard to reach. Installed on tracks, these shelves slide out smoothly, giving you easy access to everything stored inside. We’ve even seen homeowners use pull-out shelves to house appliances like rice cookers or blenders, freeing up counter space and keeping larger items tucked away but accessible when needed.
- Pull-out bins: Integrating pull-out bins directly into a cabinet keeps your trash and recycling tucked out of sight while still easy to access. These units are usually installed under the sink or in a designated cabinet and can include multiple compartments to separate waste and recycling. They’re particularly useful for keeping the kitchen tidy and odor-free, while also freeing up valuable floor space.
- Appliance garages: An appliance garage is a small, enclosed cabinet area designed to hide frequently used countertop appliances like toasters, coffee makers, or microwaves. Built with a convenient power outlet inside, this storage solution keeps appliances within easy reach and plugged in, while maintaining a clutter-free countertop. When closed, the appliance garage provides a sleek look that blends seamlessly into your cabinetry.
- Pull-down shelving: Pull-down shelving can be a game-changer for hard-to-reach upper cabinets, especially in tall kitchens or for people with limited reach. These shelves pull down smoothly on an internal hinge, bringing the contents closer to you without needing a step stool. Additionally, pull-down dishracks are becoming quite popular among those who prefer to keep their dish-drying area out of sight. These racks allow dishes to drip-dry after washing and then fold back up into a hidden compartment, leaving the counter space clear and organized.
How to Utilize Corners in Your Kitchen
Corners can be some of the most challenging areas in a kitchen to design effectively. However, with the right storage solutions, even these spaces can become highly functional. Here are some of the best ways to make the most of your kitchen corners:
- Rotating shelves: A classic option, rotating shelves (often called Lazy Susans) feature circular or semi-circular shelves that can be rotated left and right to access items. These rotating shelves are installed inside the corner cabinet and are ideal for storing frequently used items. The circular design allows items to be visible and within reach with a quick spin, saving you from digging into hard-to-reach corners.
- Diagonal or curved cabinets: Diagonal or curved corner cabinets are another option for making use of corner space. These cabinets are designed with angled doors that fit snugly into the corner, providing a more accessible storage area without the need for additional pull-out mechanisms. They’re often chosen for their streamlined look and can be paired with regular shelves or rotating shelves inside.
- Corner cabinet pull-outs: Corner cabinet pull-outs, often designed as drawers, are built with special mechanisms that maximize access to deep corner spaces. One of the most popular options in Singapore is the Blum Space Corner system, which features multiple levels that slide and pivot outward, bringing items from the back of the cabinet to the front. Ideal for storing pots, pans, or pantry staples, these drawers provide easy access without the hassle of reaching into a deep corner.
Here is what Blum’s Space Corner system looks like:
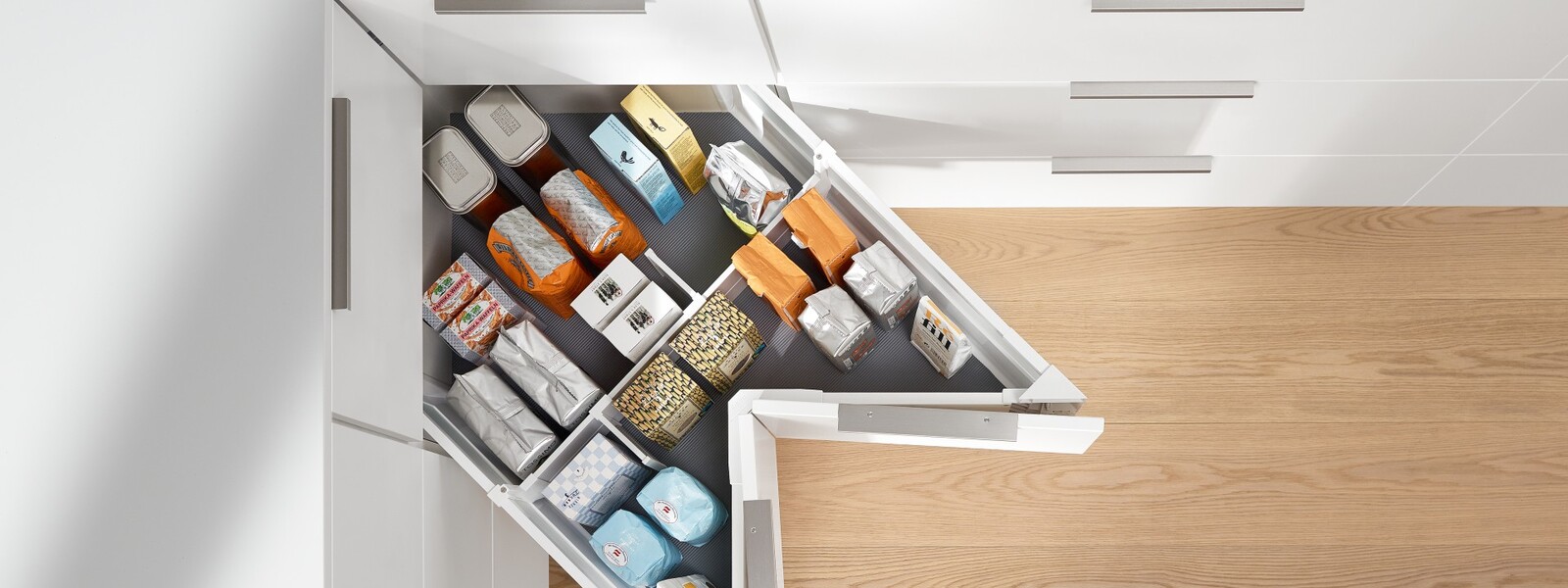

Height and Depth for Singaporean Kitchen Counters
Designing your counter to fit comfortably at the right height and depth not only enhances the ease of meal preparation but also contributes to an overall balanced and ergonomic kitchen space.
Kitchen Counter Standard Heights
The standard counter height in kitchens is generally set between 85 and 90 cm. This height is designed to accommodate the average user for a variety of tasks, from chopping vegetables to rolling dough. However, customizing counter height to suit individual preferences can significantly enhance comfort during food preparation.
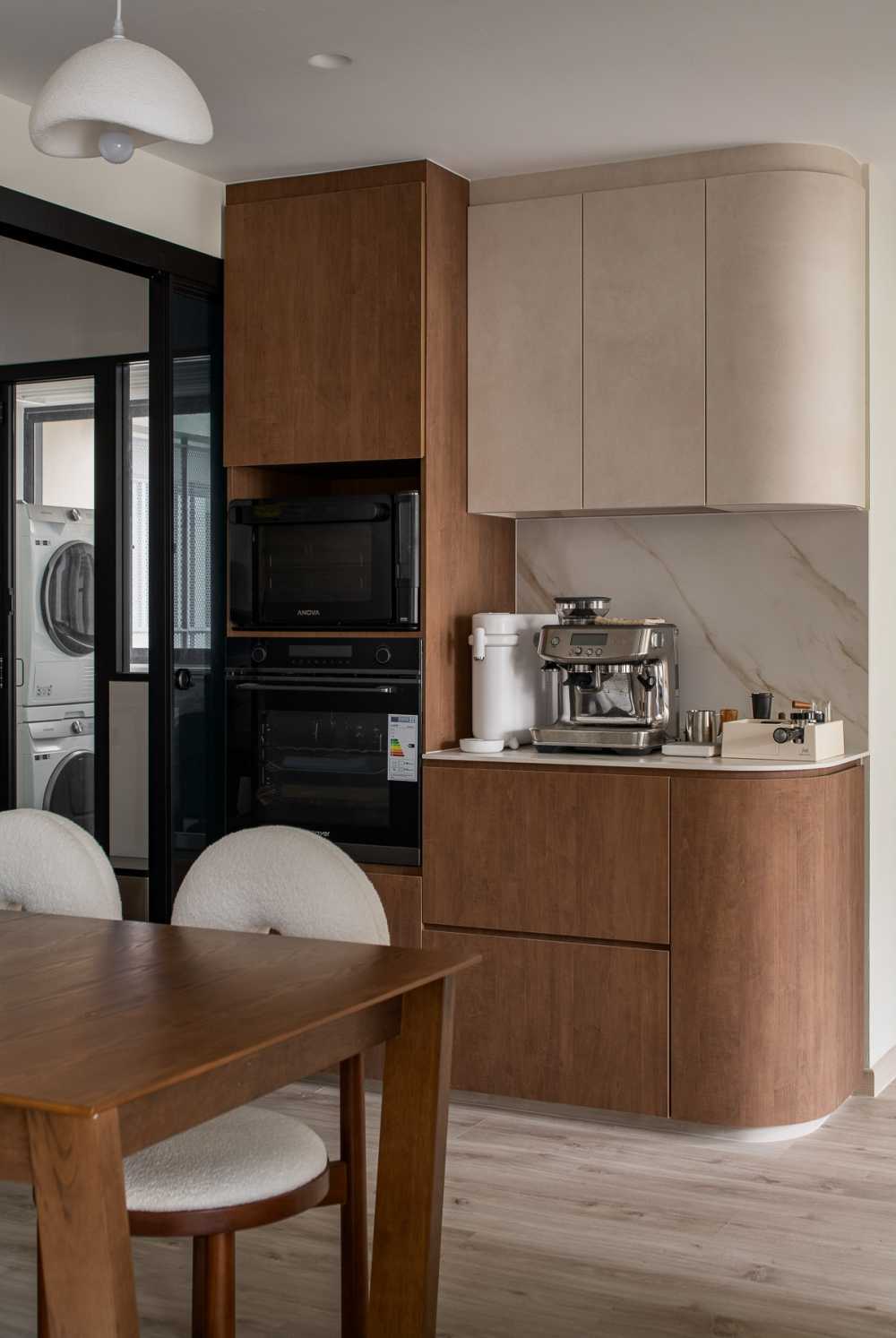

635B Tampines ($65,000) by Mr Designer Studio
If you’re above average height, consider raising the counter slightly to around 95 cm. This adjustment can reduce back strain and make it easier to work at a comfortable level. Conversely, those on the shorter side might benefit from counters set at 80 cm or lower. This customization can provide a more comfortable working position and make it easier to reach items stored on upper shelves or in cabinets.
Kitchen Counter Standard Depths
Most kitchen counters are designed with a depth of approximately 60 cm. This dimension strikes a balance between providing ample workspace for food preparation and ensuring that appliances are easily accessible. However, depth can vary based on kitchen layout and user needs.
In narrower kitchen spaces, it might be necessary to opt for a shallower counter depth, ranging from 50 to 55 cm. While this adjustment can help maximize walkable space and improve traffic flow, it’s essential to ensure that the counter remains functional. Consider using compact appliances or tools that don’t require a lot of counter real estate.
If your kitchen serves multiple functions (which we’ll discuss shortly!) consider a deeper section up to 75 cm. This additional depth can accommodate seating, allowing family and friends to gather comfortably while you cook.
Multi-functional Counters for Compact Living
In a compact kitchen, counters often need to serve multiple purposes, making thoughtful design essential. A well-designed kitchen counter can double as a dining area, extra storage, or even an entertainment spot, allowing you to maximize every inch of space effectively. To achieve this versatility, consider incorporating a kitchen island or a peninsula into your kitchen layout.
Kitchen Islands vs. Peninsulas
Both islands and peninsulas enhance the functionality of compact kitchens, but they serve different purposes and have distinct designs.
First, let’s talk about kitchen islands. A kitchen island is a freestanding unit located in the center of the kitchen space. It often includes storage options, such as cabinets or shelves, and is designed to provide additional workspace for cooking and food preparation.
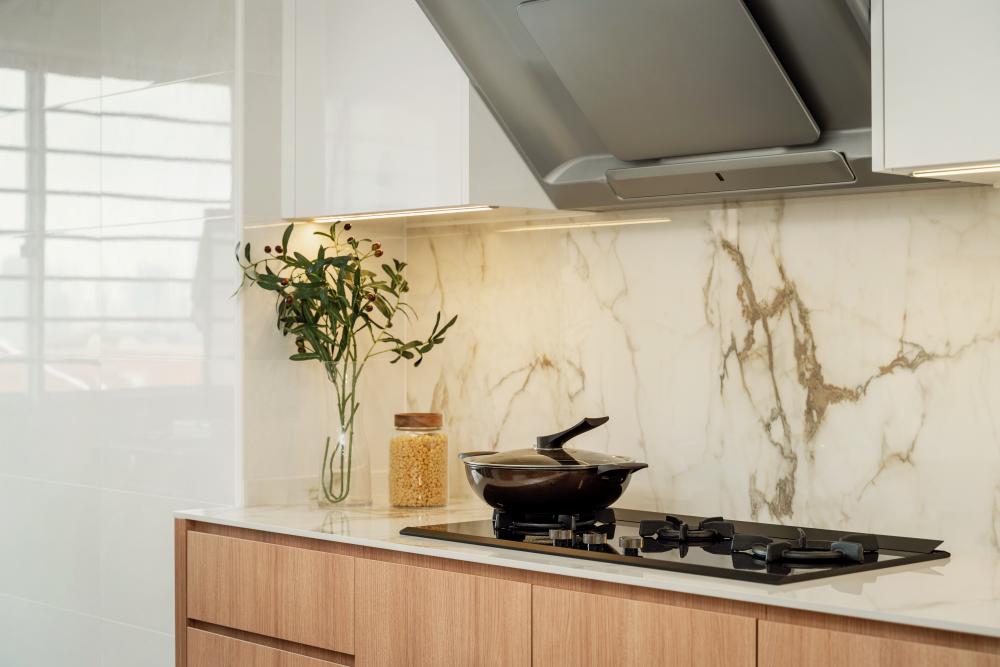

224 Bishan St ($90,000) by Livspace
Islands are ideal for larger kitchens where they can serve multiple functions, including cooking, food prep, and casual dining. Islands also facilitate social interaction by creating an open space where family and friends can gather while meals are being prepared. They act as a focal point in the kitchen, often inviting people to join in on cooking or entertaining.
Next, we have peninsulas. A peninsula is an extension of the kitchen counter that is connected to the main kitchen layout, with only one end that is freestanding. This design creates a natural boundary between the kitchen and other living spaces while providing additional surface area.
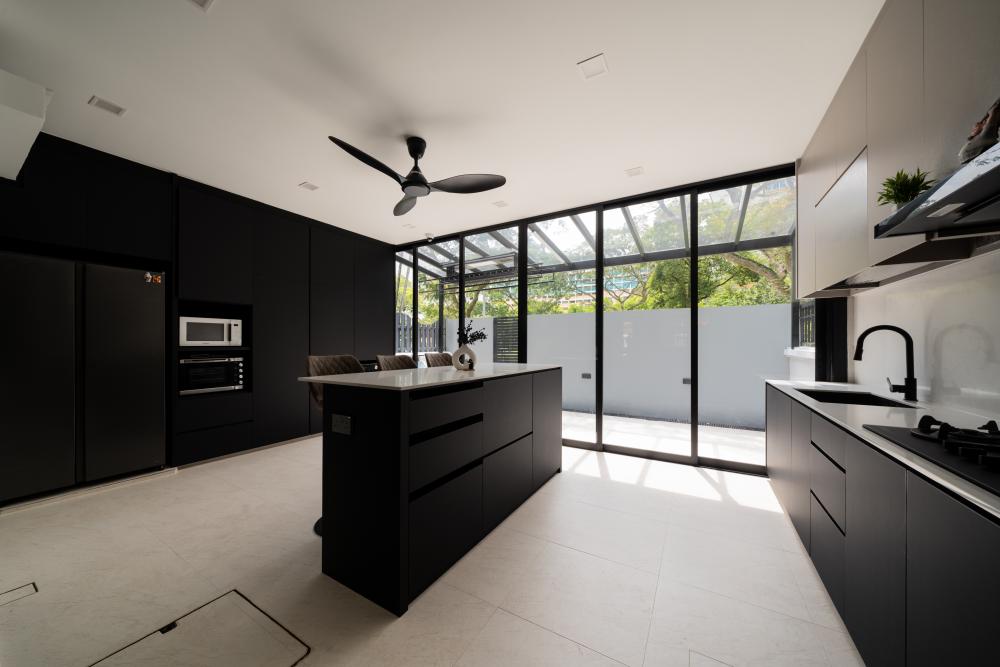

Almond Crescent ($152,000) by Design 4 Space Pte Ltd
Like kitchen islands, peninsulas can serve multiple purposes, such as extra workspace for meal preparation and seating for casual dining. However, peninsulas are particularly useful in compact kitchens, as you don’t need to buffer in extra space on the side, like how you do with a kitchen island.
Seating Considerations
With both kitchen islands and peninsulas, choosing the right seating is crucial for maximizing space and functionality.
Here, look for seating that fits well under counters to save valuable floor space. Stools are ideal for narrow counters, as they can slide in completely, providing a clean and unobtrusive look. Consider options with backrests or cushioned seats for added comfort, especially if the counter will be used for extended dining or work sessions.
Alternatively, foldable or stackable chairs are excellent choices. These versatile options can be easily stored away when not in use, keeping the space clutter-free. When hosting gatherings or family meals, you can quickly set up additional seating without taking up permanent space in the kitchen.
Putting It All Together: How To Design Your Kitchen Counters
Now that you understand all the theory, let’s put it into practice and start designing your kitchen counter together! This section will walk you through the essential elements to create the perfect kitchen counter that fits your needs and style.
Step 1: Reflect on your lifestyle and how you use your kitchen.
Come up with a list of must-haves and nice-to-haves for your kitchen (this might differ significantly from household to household!)
For example, let’s say your household comprises of DINKs (Dual Income, No Kids), and you and your partner are working professionals who don’t cook frequently but host often. This is what your list might look like:
Must-Haves:
- A coffee or matcha station for your daily caffeine fix
- A stylish yet functional bar area for drinks and snacks
Nice-to-Haves:
- Open shelving for displaying beautiful glassware and serving dishes
- A built-in wine fridge for easy access to beverages
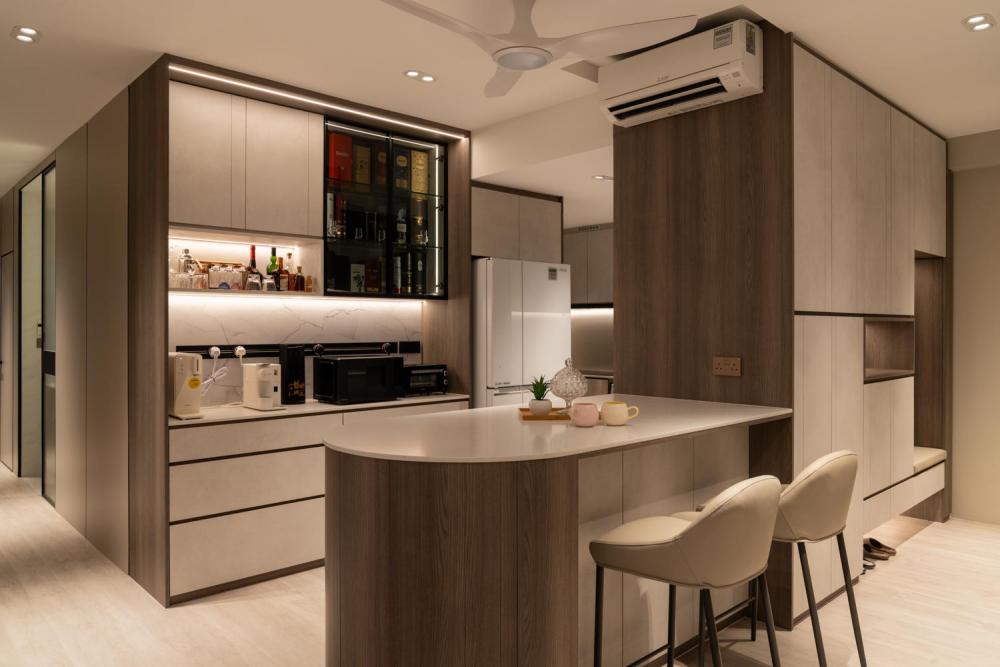

Waterfront Waves 1 ($65,000) by Design 4 Space Pte Ltd
Step 3: Decide on Your Storage Solutions
Again, your choice of storage solutions will depend on your lifestyle and household demographics. Here are some options to choose from:
- Cabinets: Great for storing larger items out of sight, providing a clean and tidy look while keeping less frequently used items organized.
- Drawers: Ideal for easy access to bulky cookware and kitchen tools. Unlike cabinets, drawers slide out smoothly, allowing you to see and reach items without bending down or shuffling things around.
- Open Shelves: Perfect for displaying decorative items or frequently used dishes, adding an airy feel to the kitchen.
- Pull-Out Shelves: Excellent for maximizing space in deep cabinets, making it easy to access items at the back.
- Pull-Out Bins: Convenient for waste and recycling management, keeping your kitchen tidy and organized.
- Appliance Garage: Perfect for hiding small appliances like toasters and blenders, reducing countertop clutter while keeping them accessible.
- Pull-Down Shelving: Ideal for making high shelves easily reachable, especially for items you don’t use daily.
- Corner Cabinet Pull-Outs: Great for utilizing otherwise wasted corner space, providing easy access to items in those hard-to-reach areas.
- Rotating Shelves: Perfect for maximizing storage in corner cabinets, allowing easy access to all items stored.
- Diagonal Cabinets: Stylish and functional for corner areas, they provide more accessible storage without sacrificing space.
- Spice Racks: Great for keeping spices organized and within reach, enhancing cooking efficiency and flavoring options.
- Pull-Out Drawers for Oils and Condiments: Excellent for easy access to frequently used cooking essentials, ensuring they are organized and not cluttering the countertop.
- Vertical Dividers: Ideal for storing cutting boards, baking sheets, and platters upright, saving space and preventing damage.
- Magnetic Strips: Perfect for keeping knives and metal utensils within easy reach while freeing up counter and drawer space.
Here are some additional tips for the placement and configuration of each storage unit in your kitchen:
- Keep condiments and oils away from the stove. Designate a cabinet or drawer for oils and condiments in a cooler area of the kitchen to prevent heat exposure that could affect their quality.
- Avoid floating shelves above the stove. While floating shelves can enhance aesthetics, placing them above the stove is impractical, as decorative items may become sticky and greasy from cooking.
- Position pots and pans near the stove. Dedicate drawers or cabinets for pots and pans close to the stove to minimize movement while cooking.
- Install utensil drawers close to the prep area. Place drawers for cooking utensils near the prep area for easy access during meal preparation.
- Create a dedicated baking zone. If you bake, allocate a cabinet or shelf to contain all your tools, including baking sheets, measuring cups, and mixing bowls.
Don’t forget to plan your counter height and depth. To recap, the typical counter height in Singaporean kitchens is between 85 and 90 cm, and the typical depth is 60cm.
Step 4: Make your space multi-functional
In Singapore, where apartments are often compact, creating multi-functional spaces is essential for maximizing usage and enhancing the overall living experience.
Kitchens serve as perfect examples of this versatility, as they rarely fulfill a single purpose. Instead, they become hubs for various activities beyond cooking, such as:
- Hosting Friends: Your kitchen can transform into a social space where you entertain guests and enjoy meals together.
- Working from Home: Many people find themselves multitasking, using the kitchen as a workspace for their remote jobs or personal projects.
- Kids’ Homework Area: The kitchen can also serve as a conducive environment for children to do their homework while being close to family interactions.
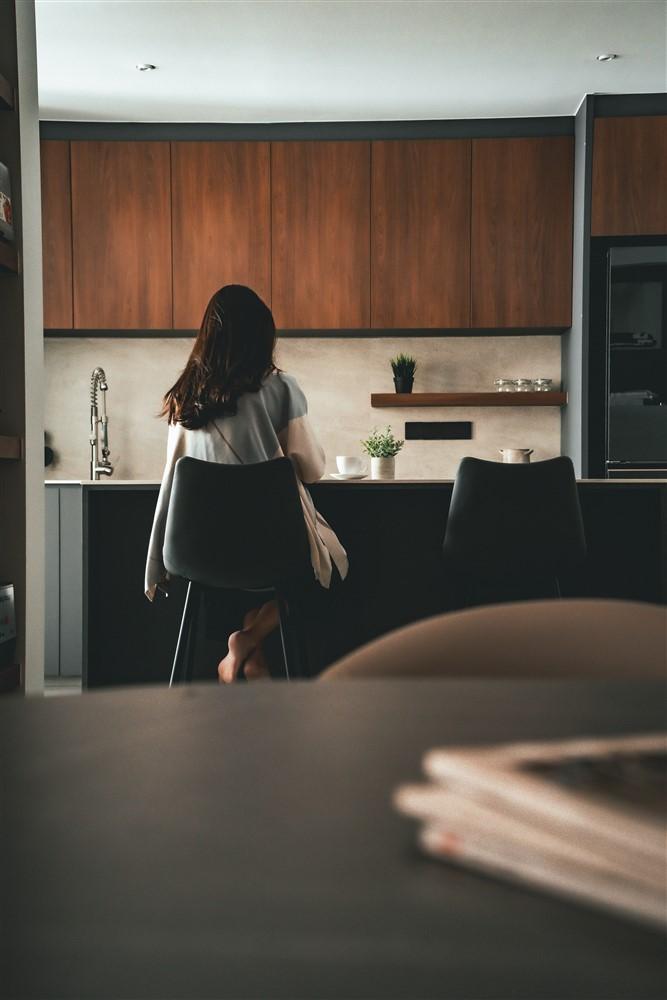

Cashew Heights ($120,000) by Elysian Design Studio
When planning your multi-functional kitchen, consider the following:
First, lighting. Incorporate different types of lighting to support various activities. Task lighting over work areas is essential for cooking and preparation, while ambient lighting creates a warm and inviting atmosphere for social gatherings. Accent lighting can also enhance the space’s aesthetic appeal.
Next, flexible furniture. Opt for movable furniture, such as wheeled carts, that can easily be relocated to provide additional prep space or storage as needed. Extendable tables are also a great choice, allowing you to accommodate guests during gatherings while saving space when not in use.
Finally, power outlets. Ensure that you have sufficient power outlets placed strategically throughout the kitchen. This accessibility will allow you to plug in small appliances, charge devices, and use electronics without hassle.
A Final Word on Designing Your Kitchen Counters
Designing the perfect kitchen counter is about finding the right balance between functionality, storage, and style.
By choosing a layout that complements your kitchen’s flow, optimizing storage for ease of access, and incorporating thoughtful fittings, you can create a space that’s practical, beautiful, and suited to Singapore’s compact homes.
Remember, the best kitchen counters are those that reflect your cooking habits, storage needs, and personal style, making your kitchen a joy to work in every day!
Want to check out home renovation projects for more inspiration? Browse kitchen counter design ideas on Hometrust, or click the button below to get connected with expert designers!
Renovating soon? Let Hometrust recommend the best interior designers.
If you are reading this, you are probably wondering how you can create your dream home.
Here’s the thing, everyone’s needs and requirements for their home renovation is different. A designer that may work for someone else, may not quite work for you.
At Hometrust, we’re here to help match top rated designers, recommended by past homeowners to you through our data-driven and matching algorithm.
Whether you are looking for partial renovation or a full fledge overhaul, we’ll be able to recommend you top designers to match your renovation requirements and lifestyle.
Recommendations and free and you can simply start by helping us understand your needs below!
Get RecommendationsRenovate safe!
The Hometrust Team

