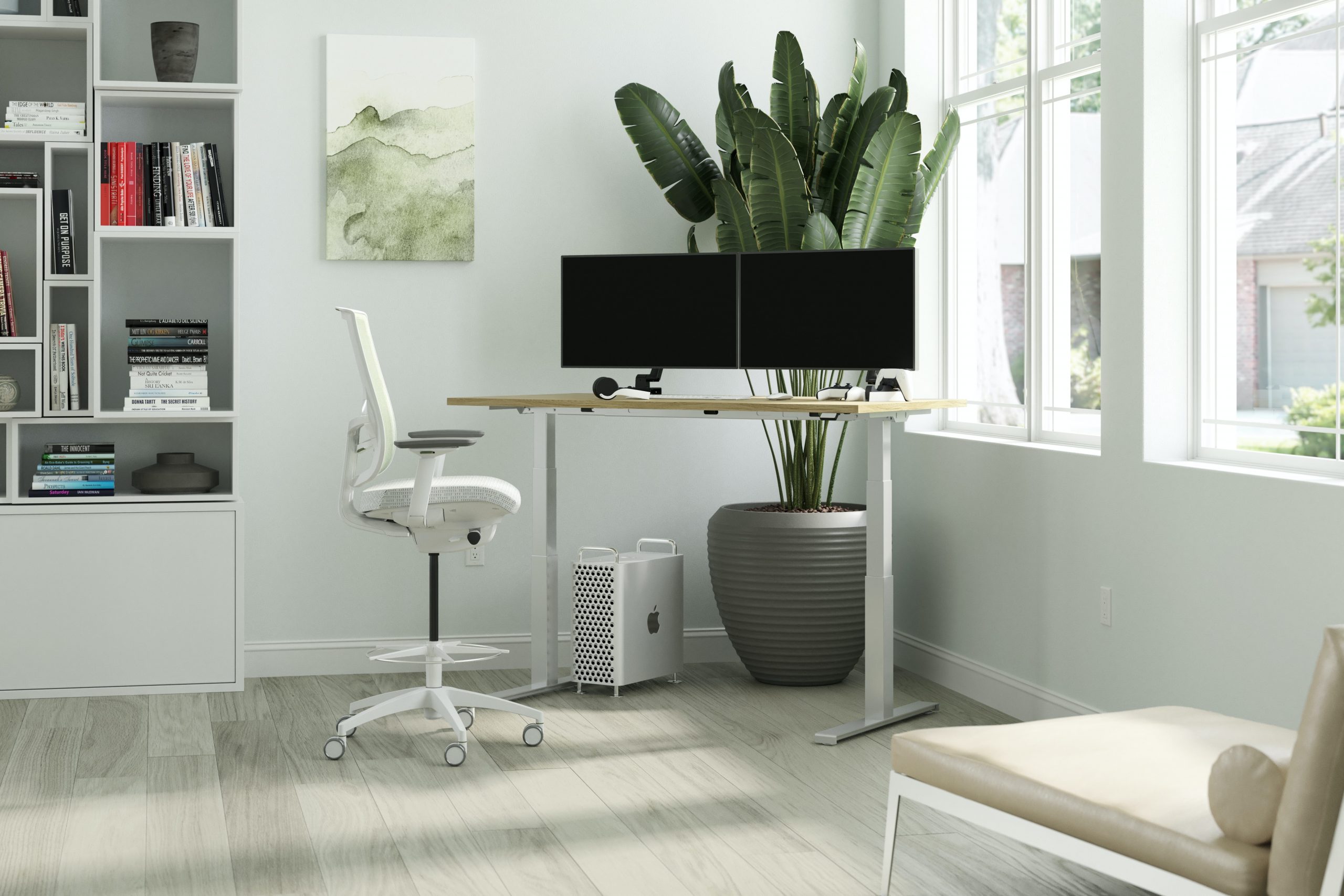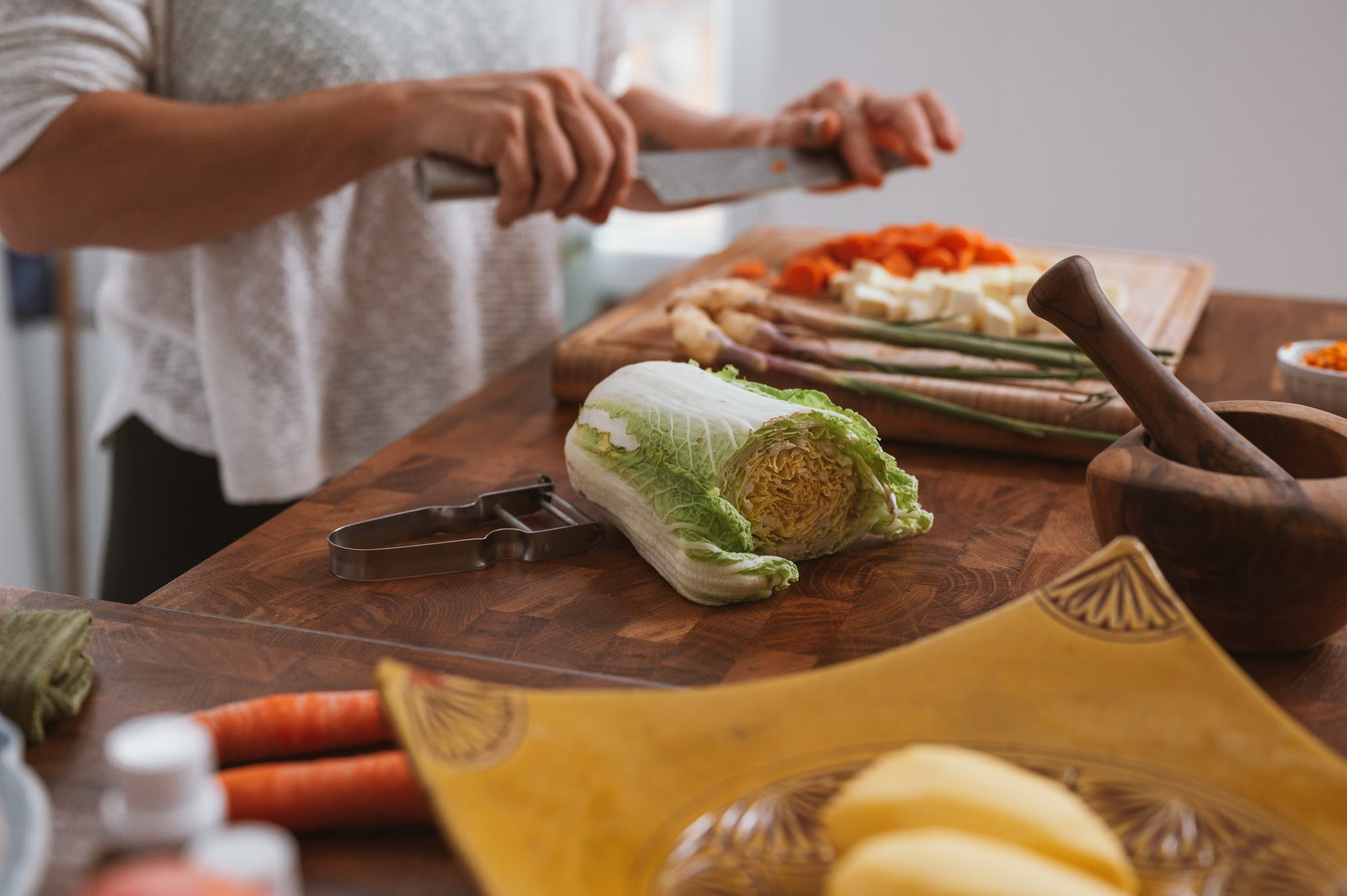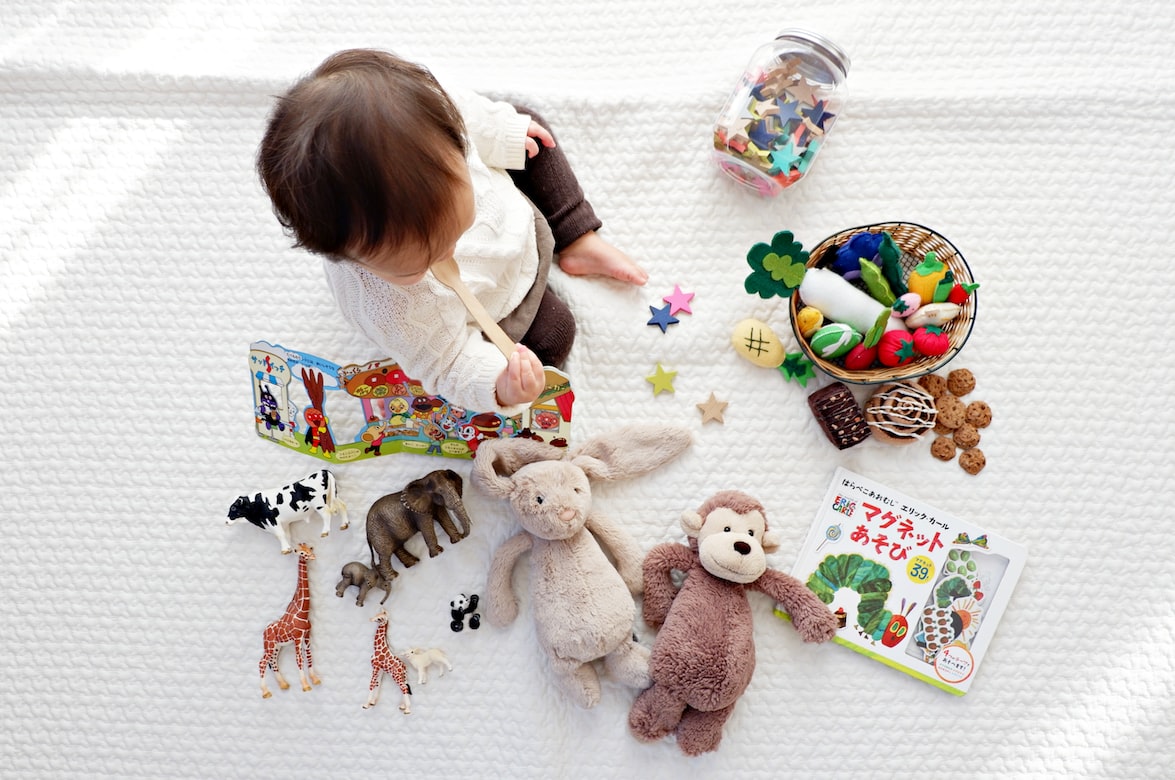What To Expect And Prepare Before Meeting Your Interior Designer
Meeting with an interior designer is a crucial step in transforming your living space.To ensure your project is a success, it’s important to be well-prepared before meeting your interior designer.
This guide will help you understand what to expect and how to prepare, so you can make the most of your first meeting and set the stage for a smooth and successful collaboration.
Ready? Let’s jump in!
Understanding Your Needs and Preferences
Before you meet with your interior designer, take some time to understand your own needs and preferences. This will help you communicate your vision clearly and effectively. Here are some things you can do:
Inspiration and reference materials
The next step is to gather inspiration from magazines, websites, and social media platforms like Pinterest and Instagram. Create a mood board or a collection of images that reflect your style and preferences. This visual representation will help your designer grasp your aesthetic taste.
How exactly do you do this? Start by looking through home decor magazines and browsing interior design websites, and save or screenshot images that resonate with you.
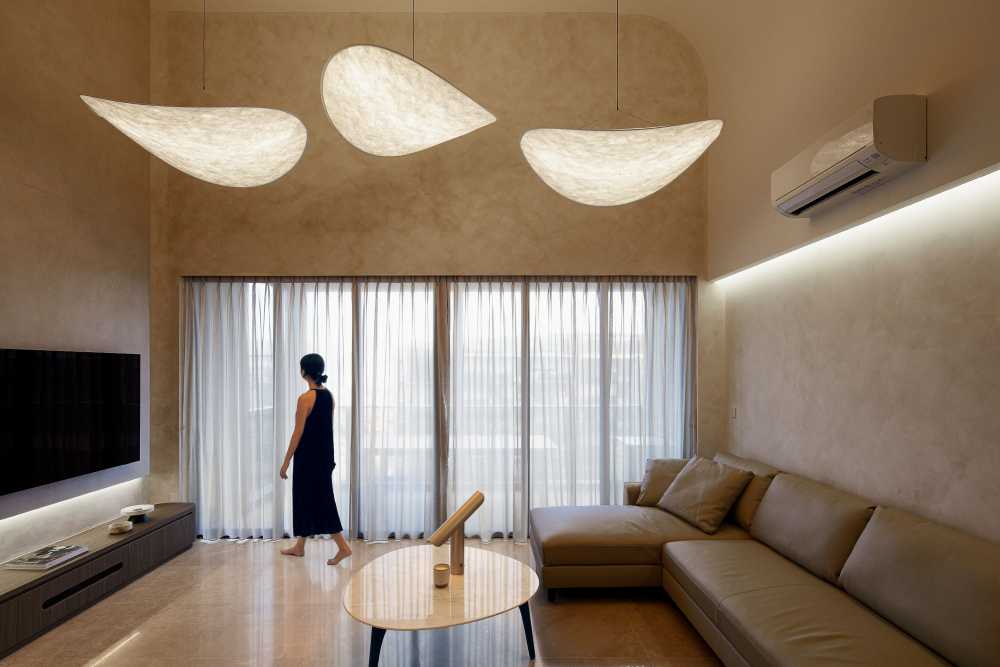

Parc Esta ($60,000) by MET Interior
You can then create a mood board either digitally or physically. This could be a collage of images, colour swatches, fabric samples, and other elements that reflect your desired aesthetic. Tools like Pinterest are useful here – they allow you to create digital boards that can easily be shared with your designer.
Finally, pay attention to recurring themes, colours, materials, and styles that you are drawn to. Noting these preferences will help your designer understand your taste and incorporate it into the design.
Pro-tip: this is a good point to check in with your partner and make sure that both of you are on the same page when it comes to your design aesthetic.
You don’t need to have the exact same style, but make sure your preferences are not too far off. Before the meeting, discuss what each of you likes and dislikes in terms of design elements. You can then present these preferences to your designer and ask them to create a cohesive plan that incorporates both sets of preferences.
Some styles naturally blend well together, making it easier for a designer to create a unified look. For example, Scandinavian and Japandi styles share a minimalist aesthetic, emphasizing clean lines, natural materials, and a sense of calm, making them easy to combine.
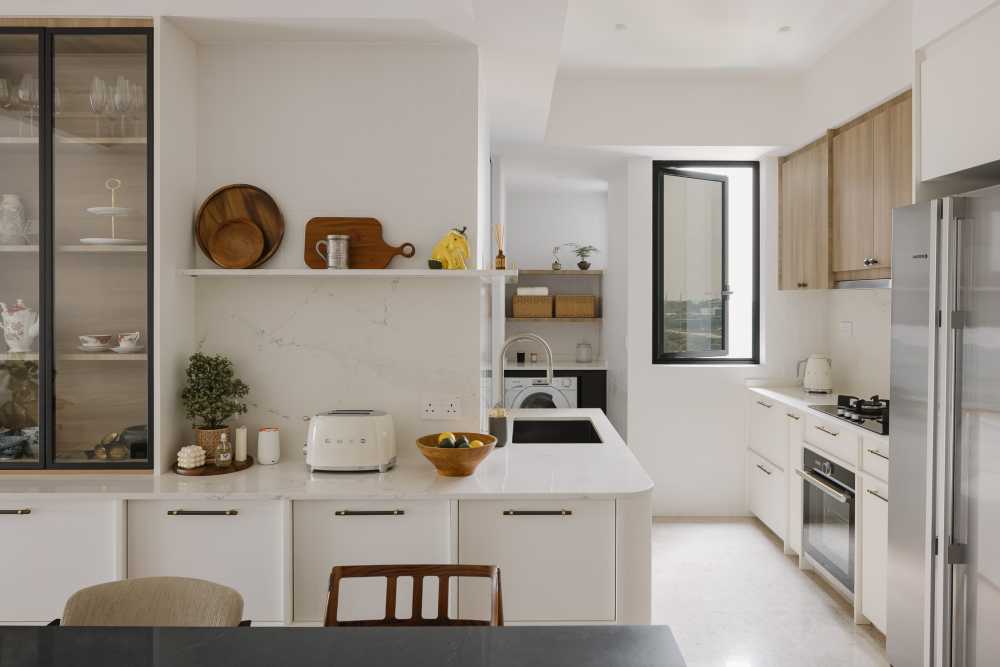

Stirling Residences ($90,000) by The Interior Lab Pte Ltd
On the other hand, some styles clash fundamentally, like industrial and farmhouse, which have very different visual and functional characteristics. Industrial style often features raw, unfinished elements, metal, and a more urban feel, while farmhouse style leans towards rustic, cozy, and traditionally finished features. Combining such opposing styles can result in a discordant space.
The bottom line? Discussing and aligning your preferences beforehand is crucial! If you go into the meeting and realize that you and your partner have completely different tastes, it can be difficult to make progress. Clear communication and compromise are key to ensuring a smooth design process and a result that both of you will love.
Must-haves vs nice-to-haves
Next, identify what elements are must-haves versus nice-to-haves in your design. This will help you and your designer focus on what’s most important and make informed decisions about where to allocate your budget.
To do this, first make a list of non-negotiable features. These could include essential functional aspects such as ample storage, a specific type of flooring, or necessary appliances. These elements should be prioritized in the design plan.
From there, list features that would enhance your space but are not essential. These might include luxury items like a built-in wine fridge, a specific type of lighting fixture, or a particular brand of furniture.
When categorizing your must-haves and nice-to-haves, focus on the utility and impact each item will have on your daily life rather than just the price.
On the surface, a dishwasher might seem like a nice-to-have. It’s a significant upfront investment, and you might think you can save money by washing dishes by hand. However, if you cook frequently, a dishwasher could actually be a must-have. It saves water compared to hand washing, which can help reduce your utility bills in the long run. Additionally, it saves you time and energy, allowing you to focus on other important tasks or simply enjoy more leisure time.
Another example is a home office setup. At first glance, it might seem like an expensive luxury to have a designated workspace with an ergonomic chair and a spacious desk, especially if you only work from home occasionally.
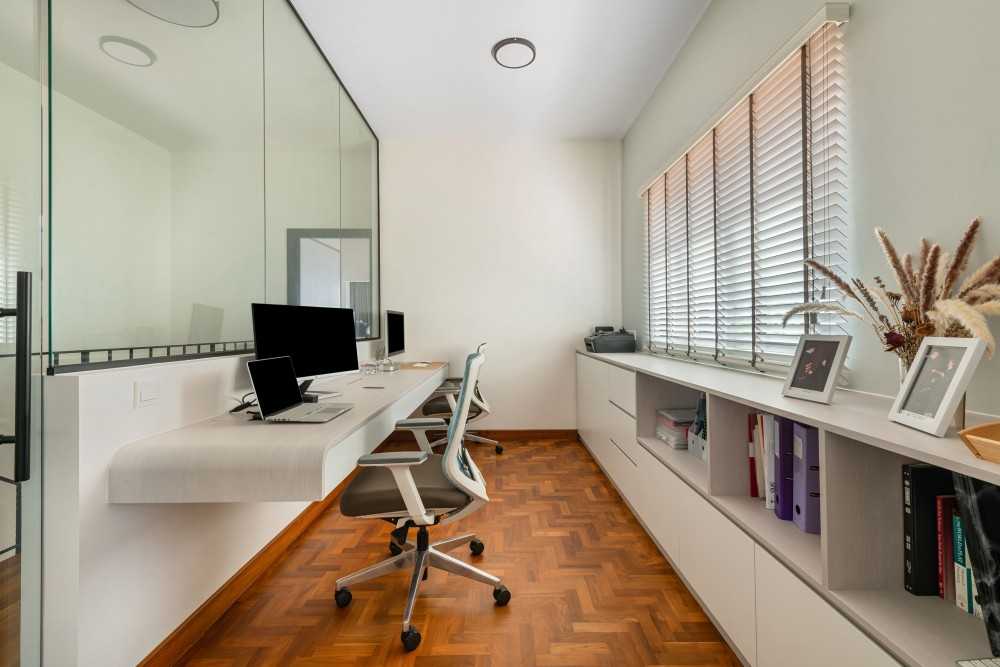

31 Westwood Rd ($72,000) by Renologist
However, if you spend significant time on your computer or working from home, investing in a proper home office setup can be essential. An ergonomic chair can prevent back pain, and a dedicated workspace can improve productivity and create a better work-life balance. Over time, these benefits can significantly enhance your comfort and efficiency, making it a must-have for your lifestyle.
By evaluating the practical benefits and how an item enhances your lifestyle, you can make more informed decisions about what should be prioritized in your design plan. This approach ensures that your space not only looks great but also functions effectively for your needs.
Determining your budget
It goes without saying: determining a realistic budget for your project is essential for a smooth interior design process.
This is often the trickiest part of any renovation, so it’s crucial to approach it with careful planning and consideration!
To start off, assess your finances to calculate your total budget and your contingency fund. Your budget is, well, how much you’re willing to spend on your renovation. As for your contingency fund, this is an extra 10-15% that’s set aside for unforeseen expenses. This fund can cover unexpected costs that arise during the project, such as last-minute repairs or additional materials.
To come up with your budget and contingency fund, review your financial situation to determine how much you can comfortably afford to spend. Consider both your savings and any available credit or financing options.
Instead of viewing your renovation budget in isolation, it’s important to consider it in the context of any other major upcoming expenses. For example, if you have a wedding, honeymoon, or significant travel plans on the horizon, factor these into your financial planning.
By understanding the full scope of your financial commitments, you can better manage your budget and avoid overextending yourself. This comprehensive approach helps ensure that all your major expenses are accounted for and that you maintain a balanced and manageable financial situation throughout your renovation project.
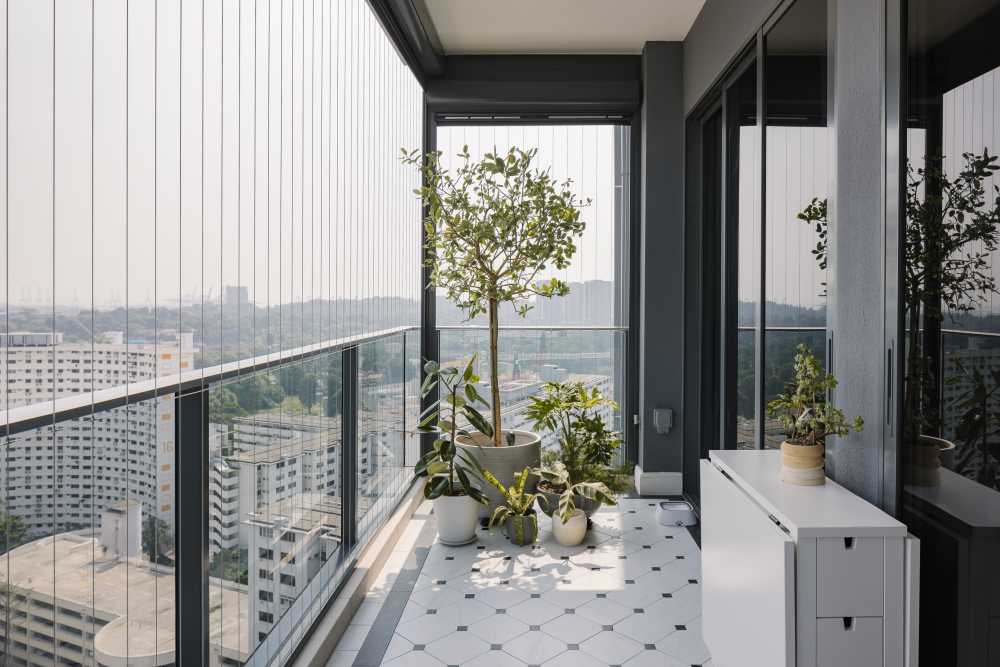

Stirling Residences ($90,000) by The Interior Lab Pte Ltd
Pro-tip: At this point in time, you don’t need to break down the budget into specific categories or allocate funds for different aspects of your renovation project. Your designer can help with this. They have the expertise to allocate funds effectively based on your priorities and needs, ensuring that you get the most value from your budget.
Once you have a rough budget in mind, share your budget with your designer. Don’t be afraid to be as transparent as possible – this allows them to tailor their recommendations and provide options that fit within your financial limits.
Also, keep in mind that it’s common for designers to present options that exceed your initial budget. For instance, if you specify a $50,000 budget, they might show you designs that cost $60,000. Similarly, if your budget is $60,000, they could propose options that reach $75,000.
If you have flexibility in your budget and are willing to consider upgrades because you love certain elements they’ve shown, that’s perfectly fine. However, if you need to stick strictly to your budget, it’s important to communicate this clearly to your designer. Let them know that you must remain within the specified budget and ask them to provide solutions that fit your financial limits. This ensures that you stay on track and avoid unnecessary overspending.
It’s also a good idea to talk to your designer about possible scenarios that might lead to budget overruns, or VOs. Understanding these risks helps you plan accordingly and make informed decisions about potential trade-offs.
Prepare Documentation and Information
Once you’ve looked at your own needs and preferences, and you have a good idea of what you want, the next step is to prepare the necessary information for your designer.
Having the right documentation and information ready will streamline the design process and ensure that your designer has everything they need to get started.
Measurements and pictures
First, make sure you have detailed measurements and photos of your space. If you have purchased a new BTO flat or a new condo, this part is easy – you’ll have the floorplan with all the necessary measurements, and you can simply share this with your designer to give them a clear understanding of the area they will be working with.
If you have purchased a resale flat or condo, however, you’ll need to get the floorplan from the previous owners. In the event that the owners no longer have the original floorplan with measurements (which can happen, especially with older units!), then you might want to drop by the unit to take measurements yourself.
If you’re doing this, use a tape measure to record the dimensions of each room, including the height, width, and length. Don’t forget to measure the windows, doors, and any built-in features like cupboards or shelves. Documenting these details ensures that your designer can accurately plan and visualize the space.
For those who are working with a resale unit (especially an older unit with a unique layout), it’s also a good idea to take photos of your unit from different angles. Capture every corner and any unique architectural details or challenges that might need special attention.
Inspiration and reference materials
We talked about inspiration boards and mood boards in the last section – once you’ve got yours set up, simply share it with your designer so that they can have a better understanding of the style you’re going for.
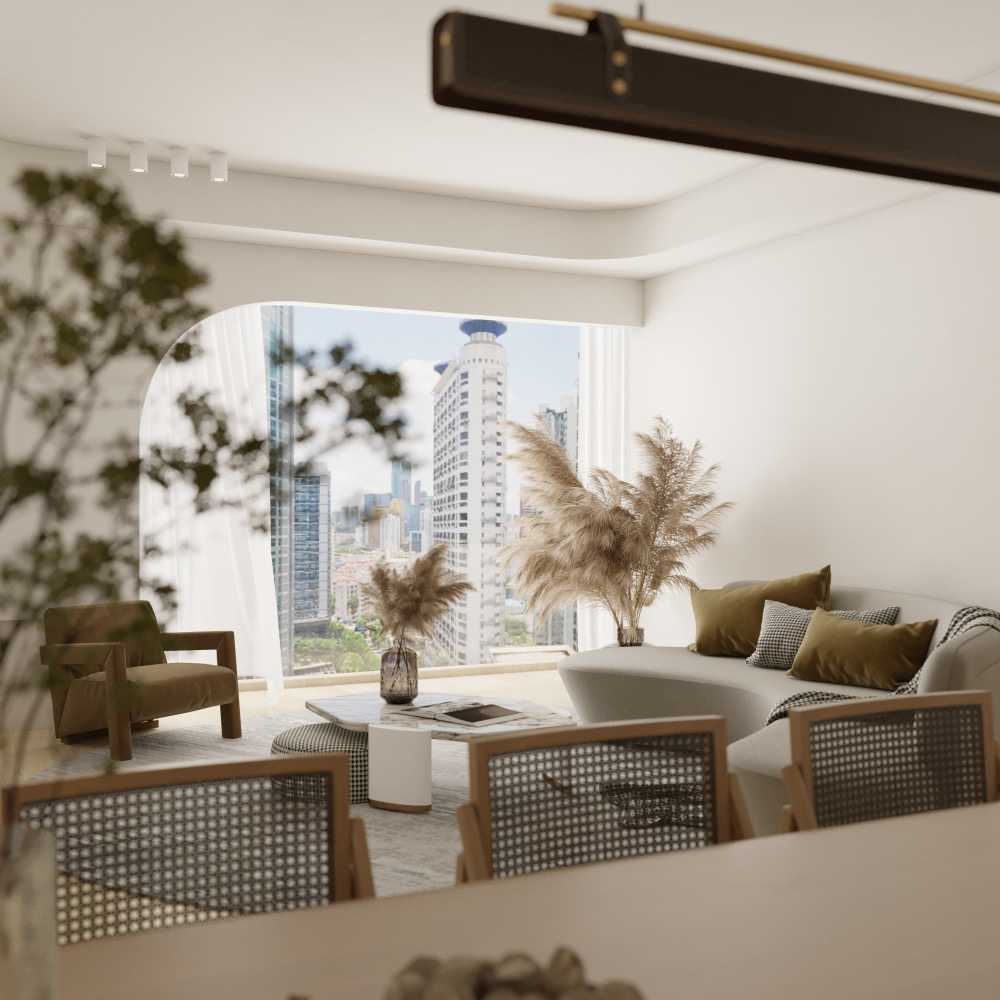

Clementi Condo ($85,000) by YCT Interior Design
Review the designer’s portfolio
Aside from creating your own mood board to share with your designer, it’s also a good idea to review your designer’s portfolio to identify projects you like, before you meet with them.
This is fairly simple – first, spend some time going through the designer’s portfolio, which is typically available on their website or social media. (Many designers also have their portfolios displayed on Hometrust!)
From here, look for projects that resonate with you in terms of style, layout, colour schemes, and materials used. As you review, take notes on specific elements you like in each project. This could include anything from a particular type of furniture, lighting, or flooring, to broader themes like an open-concept layout or a specific colour palette.
During your meeting, share these examples with your designer. Explain what you like about each project and why it appeals to you. You can then discuss how these design elements can be adapted to fit your own space – it will be up to your designer to provide insights into how similar features can be incorporated into your project, taking into account the unique characteristics of your home.
Lifestyle needs
Be prepared to discuss your daily routine, habits, and lifestyle with your designer. Understanding how you live and use your space will help them create a design that is both functional and beautiful.
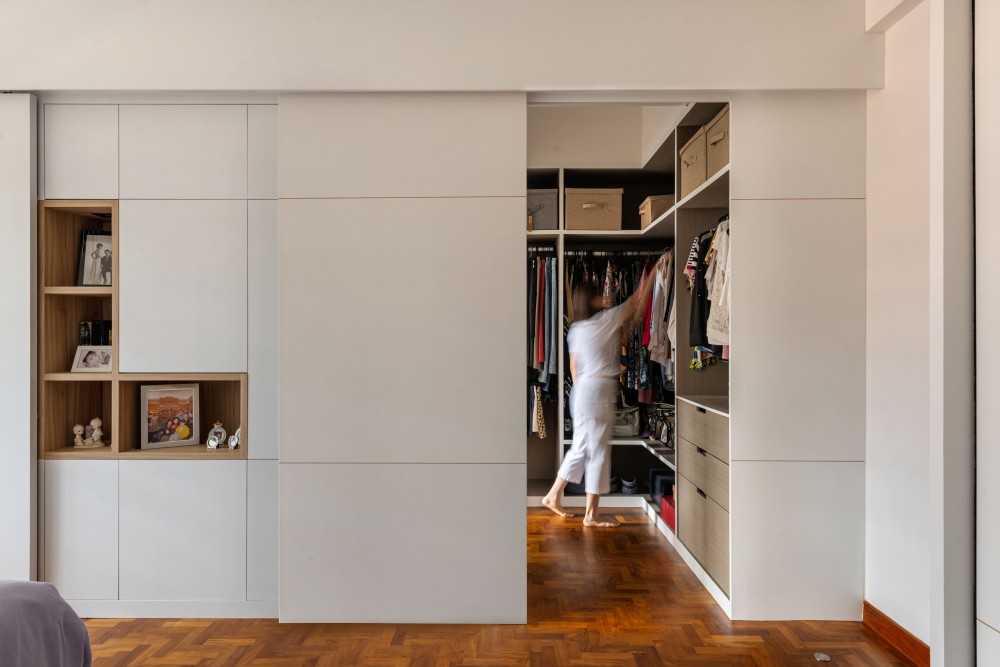

31 Westwood Rd ($72,000) by Renologist
For example, here are some things you might want to discuss:
- Morning and Evening Routines: Share details about your typical day, including your morning and evening routines. Do you need a spacious kitchen for breakfast prep or a serene bathroom for unwinding at night?
- Work Habits: If you work from home, describe your workspace needs. Do you require a quiet office, ample storage for documents, or specific equipment?
- Family Activities: Explain any regular family activities that take place in your home. For instance, do you need a play area for children, a reading nook, or a space for hobbies and crafts?
- Entertaining: If you frequently host guests, detail your entertaining style. Do you need a large dining area, a cozy living room, or an outdoor space for gatherings?
- Cooking: Describe your cooking habits. Are you an avid chef needing a high-end kitchen, or do you prefer a simple, efficient layout?
- Relaxation: Discuss how you relax at home. Do you enjoy watching movies, reading books, or gardening?
- Storage Needs: Identify your storage requirements. Do you need more closet space, built-in shelves, or hidden storage solutions?
- Pets: If you have pets, consider their needs. Do you need durable materials, built-in pet areas, or outdoor access?
Set Clear Expectations
Once you’ve discussed your vision to your designer and aligned on the overall design aesthetic, that’s half the battle won.
But there’s another crucial part of the puzzle… and that’s setting clear expectations!
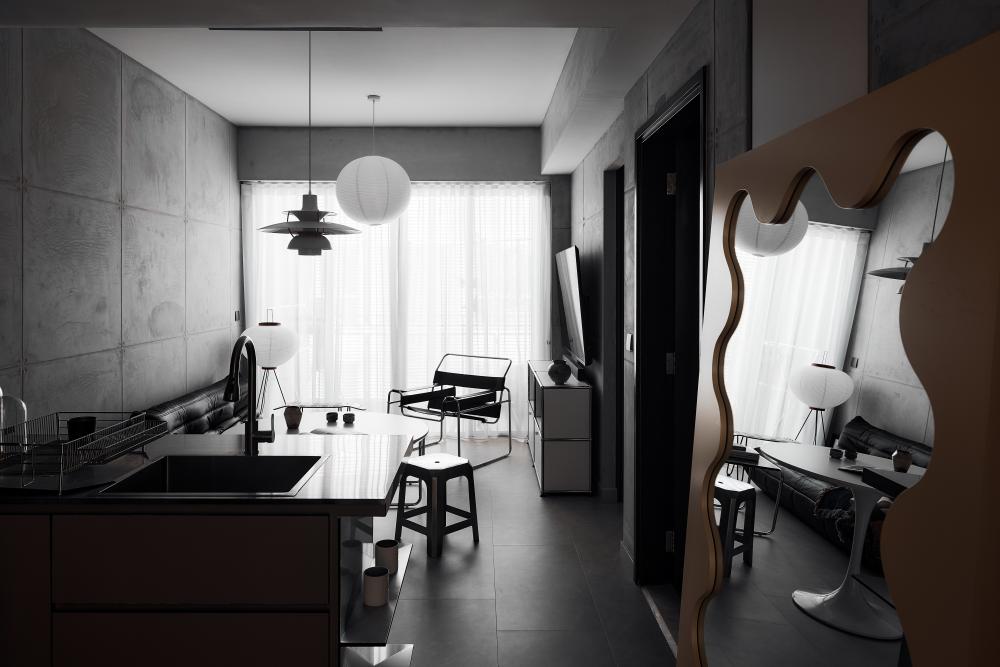

208 Jalan Eunos ($75,000) by Commute Design Studio
Clear communication and setting expectations from the beginning will help avoid misunderstandings and ensure a smooth working relationship.
Communication preferences
Firstly, let’s talk about communication preferences. Here, you’ll want to decide on the best ways to communicate, whether through email, regular meetings, phone calls, or text messages. In Singapore, the norm is to communicate via a Whatsapp group – the designer will typically start a group consisting of the homeowners, themselves, and a junior staff or administrative staff from the interior design company (who’s there to coordinate and answer questions quickly).
In an ideal world, your designer will be proactively updating the group without any prompting, but don’t take this for granted! During your first meeting, discuss your expectations for communication and agree on a regular update schedule, such as weekly or bi-weekly progress reports. These updates should include details on what has been accomplished, what is currently being worked on, and any upcoming milestones.
Timelines
When planning your interior design project, break down each phase and discuss realistic timelines with your designer. This approach helps you manage your expectations and plan effectively.
For example, discuss how long it takes for design development and renders, sourcing and ordering materials, construction and renovation, etc.
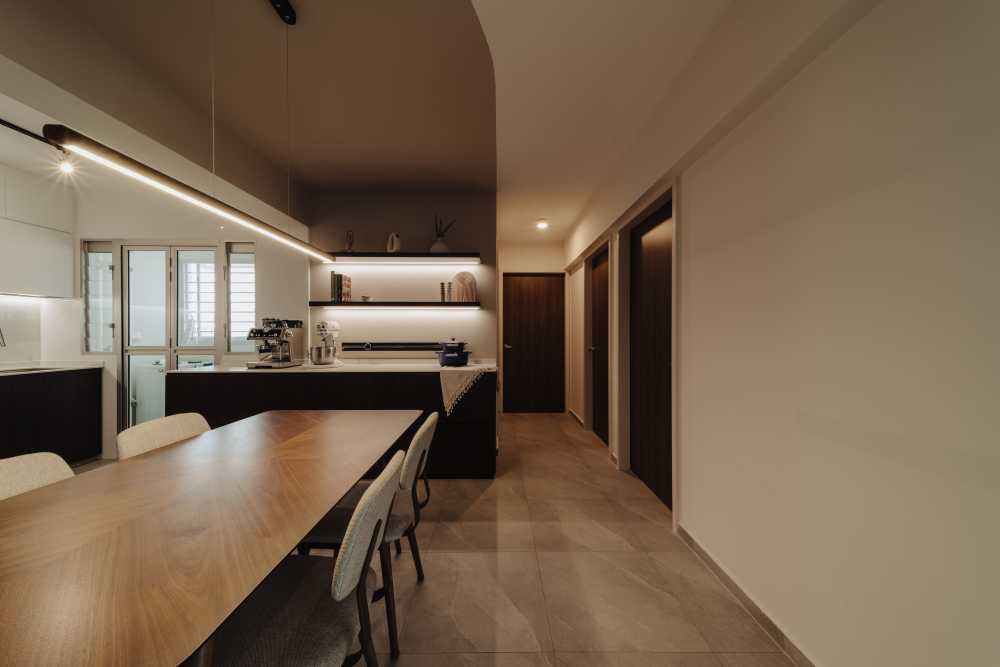

358B ($63,000) by Dibs Zeal
Of course, it’s not possible to pin down an exact number for the timelines, but having a rough idea helps manage expectations on both sides. Also, keep in mind that as the client and homeowner, you have significant influence over the design development stage and how things progress initially.
For example, let’s say Homeowner A arrives at their meeting with a comprehensive mood board and a clear vision of what they want. It’s easy for the designer to work with them, and after two weeks of back-and-forth, they finalize the design and proceed to source materials.
On the flip side, let’s say Homeowner B arrives at the meeting without any materials or preparation. During the meeting, they argue with their partner over the design aesthetic for their home, and neither party wants to compromise. After initially communicating a budget of $XX to their designer, they reconsider and decide to cut their budget to allocate funds for their honeymoon. This means their designer has to go back to the drawing board and create a new design that fits within the revised budget. In this scenario, the design timeline will stretch out significantly, through no fault of the designer.
Roles and responsibilities
Finally, you’ll also want to discuss and clearly outline what tasks the designer will handle throughout the project. This typically includes:
- Design Concepts: Creating initial design ideas and renders based on your input.
- Material Sourcing: Selecting and procuring materials, furniture, and fixtures that align with the design vision.
- Coordination: Managing relationships with contractors, suppliers, and other professionals involved in the project.
- Oversight: Supervising the installation process to ensure that the design is executed correctly and addressing any issues that arise during this phase.
On the topic of material sourcing, it’s common for designers to bring their clients to showrooms to pick out certain materials (such as the tiles you want to use in your bathroom, or the counter that you want to be installed in your kitchen).
However, designers typically do not handle furniture sourcing themselves. Instead, they often provide recommendations for stores or brands that fit your desired aesthetic. This allows you to explore and choose furniture that suits your style and budget.
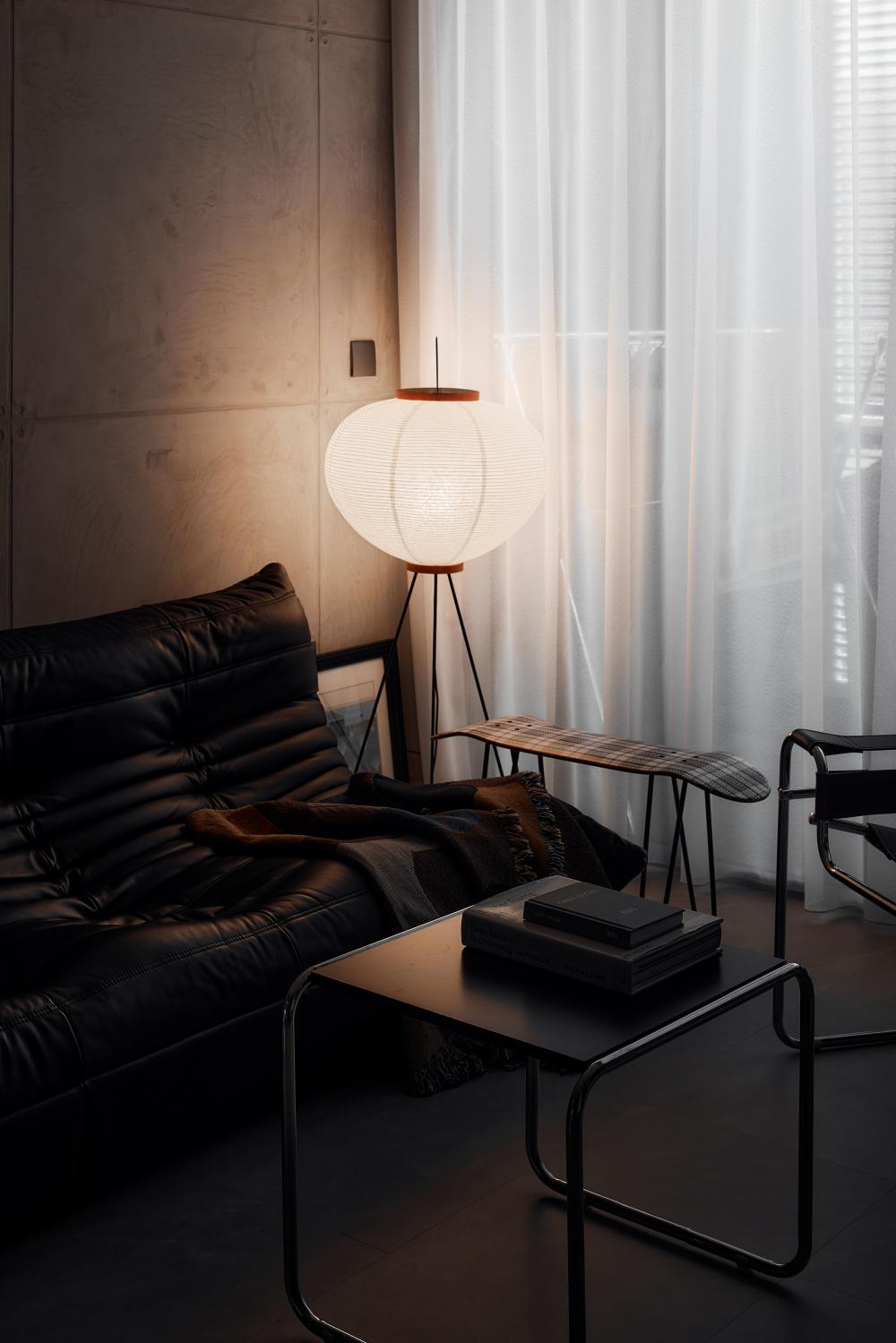

208 Jalan Eunos ($75,000) by Commute Design Studio
If you do want your designer to source for furniture for you as well, do communicate this to your designer early on, so that they’re aware and can plan their resources accordingly.
Emotional Preparation
It might sound silly, but preparing yourself mentally and emotionally can result in a smoother renovation process!
Here’s the thing – designing and renovating a home is always a challenging process. The journey from initial concept to final implementation can and will be a rollercoaster of excitement, challenges, and adjustments, because renovation projects often involve unexpected issues, such as delays in material delivery, unforeseen structural problems, or changes in scope.
As such, you’ll want to be mentally prepared for issues to arise, and trust your designer and rely on their expertise to guide you through these challenges.
At the same time, understand that good design takes time and may involve unforeseen challenges. Designing and renovating a space is not an instant process – it requires careful planning, coordination, and execution. And even if you take all the right steps to plan a renovation project, the timeline may be affected by various factors, including the availability of materials, coordination with contractors, and more.
Finally, keep in mind that design and renovation projects often require adjustments along the way. Try to be as flexible as possible, and be open to modifying plans or making compromises when faced with practical constraints, unexpected issues, or evolving preferences.
A final word on what to expect before meeting your interior designer
Preparing thoroughly before meeting your interior designer will set the stage for a successful and enjoyable design journey. By understanding your needs, preparing the necessary documentation, and setting clear expectations, you’ll be well-equipped to collaborate effectively with your designer.
Remember, good preparation leads to a smoother process and ultimately a space that reflects your unique style and meets your needs. Take the time to do your homework, and you’ll be rewarded with a beautifully designed home that you’ll love for years to come!
Want to check out home renovation projects for more inspiration? Browse interior design ideas on Hometrust, or click the button below to get connected with expert designers!
Renovating soon? Let Hometrust recommend the best interior designers.
If you are reading this, you are probably wondering how you can create your dream home.
Here’s the thing, everyone’s needs and requirements for their home renovation is different. A designer that may work for someone else, may not quite work for you.
At Hometrust, we’re here to help match top rated designers, recommended by past homeowners to you through our data-driven and matching algorithm.
Whether you are looking for partial renovation or a full fledge overhaul, we’ll be able to recommend you top designers to match your renovation requirements and lifestyle.
Recommendations and free and you can simply start by helping us understand your needs below!
Get RecommendationsRenovate safe!
The Hometrust Team

