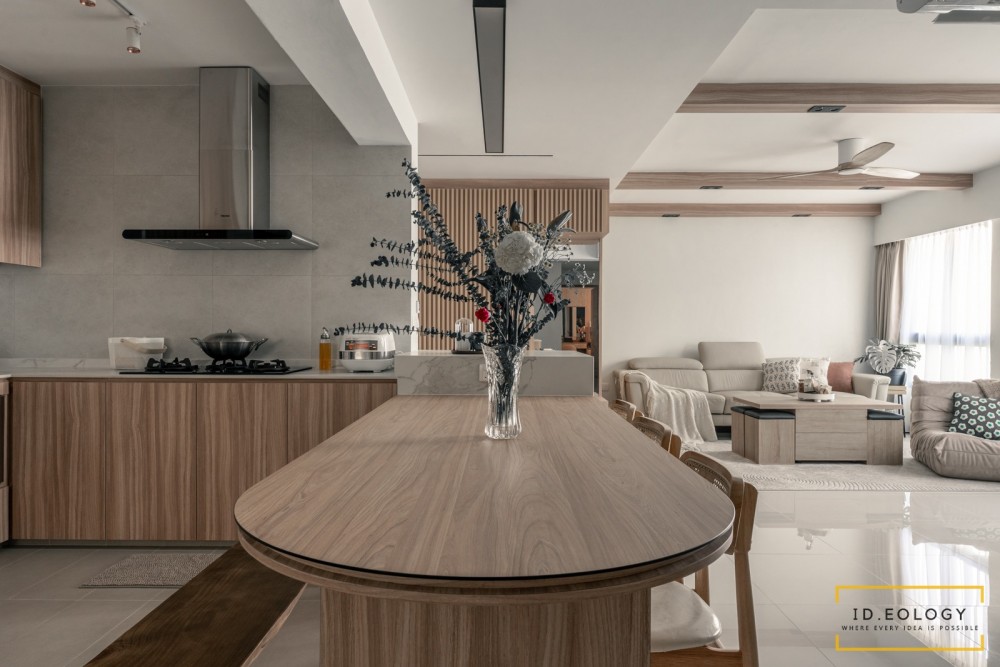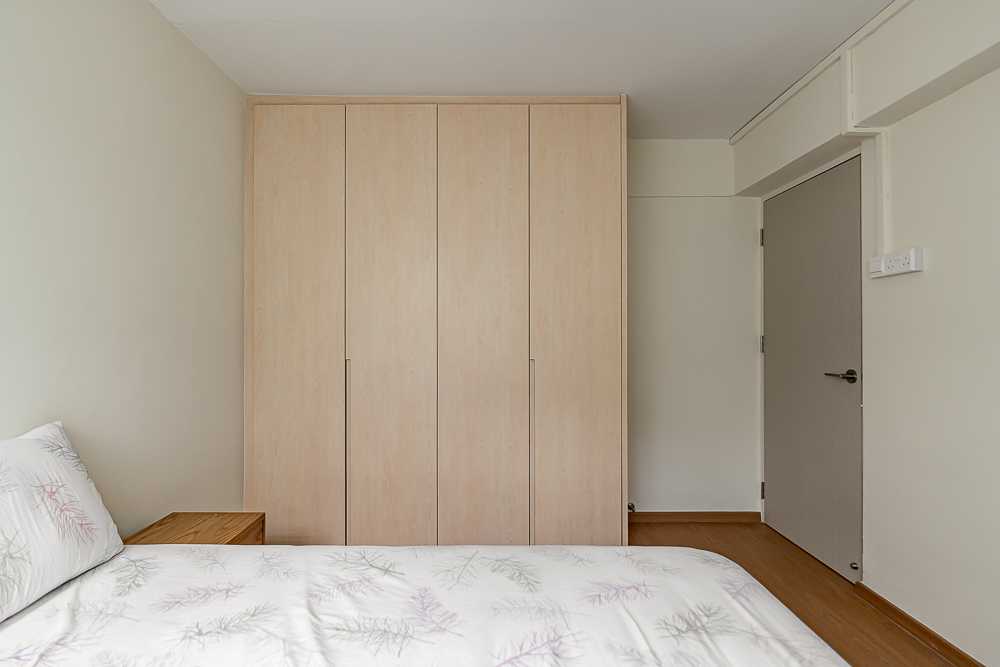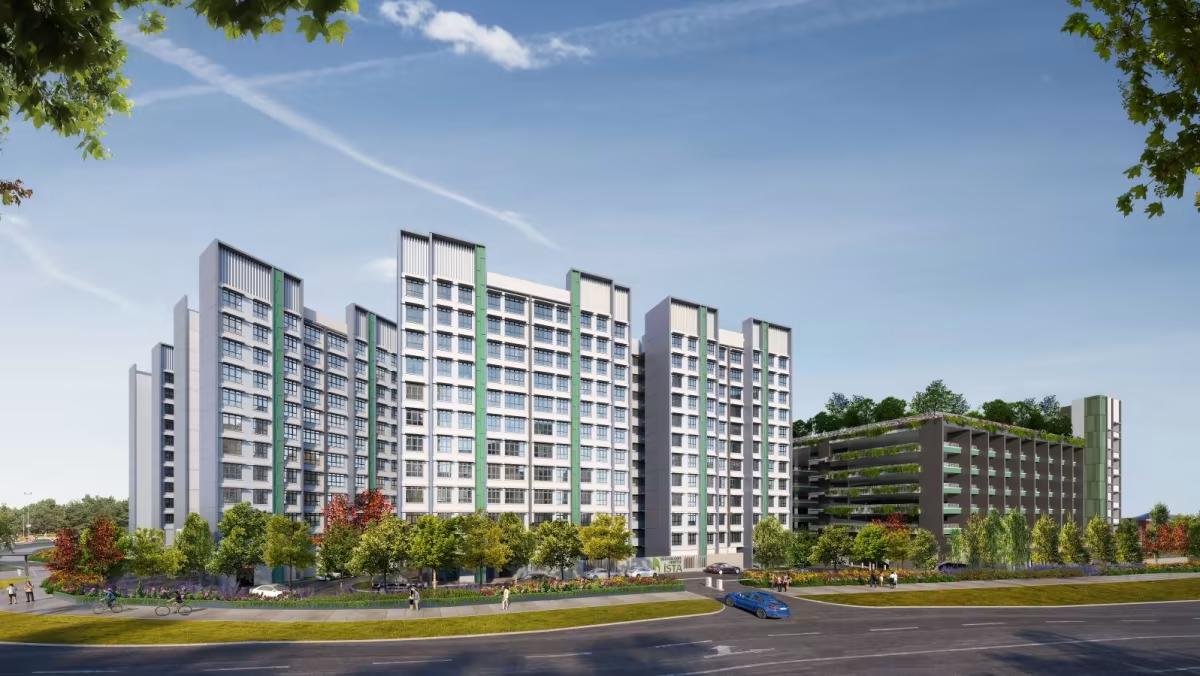7 Common Renovation Myths, Debunked
Renovating a home can be an exciting yet daunting task.
With so much information available, it’s easy to fall prey to common myths that can lead to costly mistakes or unmet expectations.
In this article, we’ll debunk some of the most prevalent renovation myths to help you make informed decisions that will save you time, money, and stress.
Myth 1: Renovation Always Increases Property Value
Many homeowners believe that any renovation will automatically increase the value of their property. However, not all renovations add value; some might even reduce it, and make it more difficult to sell your property in the future.
While renovating your home can enhance its aesthetics and functionality, it doesn’t always translate to a higher resale value. Over-customization or poorly planned renovations can actually detract from your property’s appeal to potential buyers.
For instance, converting a three-bedroom home into a two-bedroom one to create a larger master suite might suit your current needs, but it could significantly reduce the pool of interested buyers in the future.
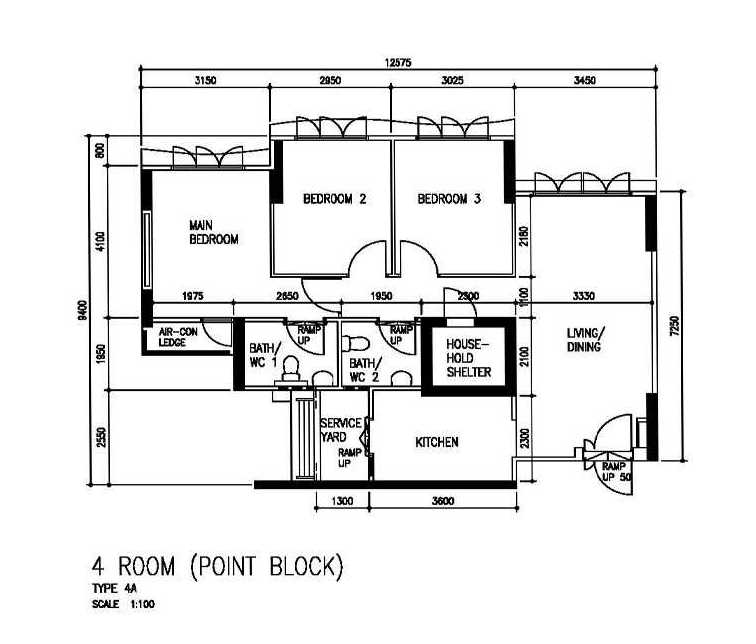

Similarly, any extensive personalization (such as installing niche fixtures, bold color schemes, or unique architectural features) might make it harder for future buyers to envision the space as their own.
The same goes for niche upgrades such as home spas or built-in wine cellars – these might not yield a good return on investment for you, simply because it only appeals to a small percentage of the population and not the broader market.
While these features might be highly desirable to certain buyers, they could be seen as unnecessary or even burdensome to others, who might factor in the cost of removing or repurposing them when considering your property.
Of course, this doesn’t matter if you intend to live in your property for the long-term and you’re not planning on selling it and moving out.
However, if you do intend to sell your property further down the road, it’s more beneficial to focus on universal improvements that enhance the overall functionality and appeal of your home, such as updating kitchens and bathrooms, or adding storage space. These types of upgrades tend to have a broader appeal and are more likely to contribute positively to your home’s value when it comes time to sell.
Myth 2: Hacking Walls is Expensive
It’s a common belief that hacking and removing walls is expensive, and drives up the cost of your renovation project. This is partially true – while hacking walls is somewhat expensive, opting for a half-wall can be even more costly.
The belief that wall hacking is costly often comes from the labor-intensive nature of demolishing walls and the perception of it as a major renovation task. However, the overall expense goes beyond just the removal process – it includes the subsequent work needed to finish the space.
Choosing to build a half-wall instead of removing a wall entirely might seem like a more affordable option. However, this approach can actually be more expensive due to the additional steps required to complete the half-wall properly.
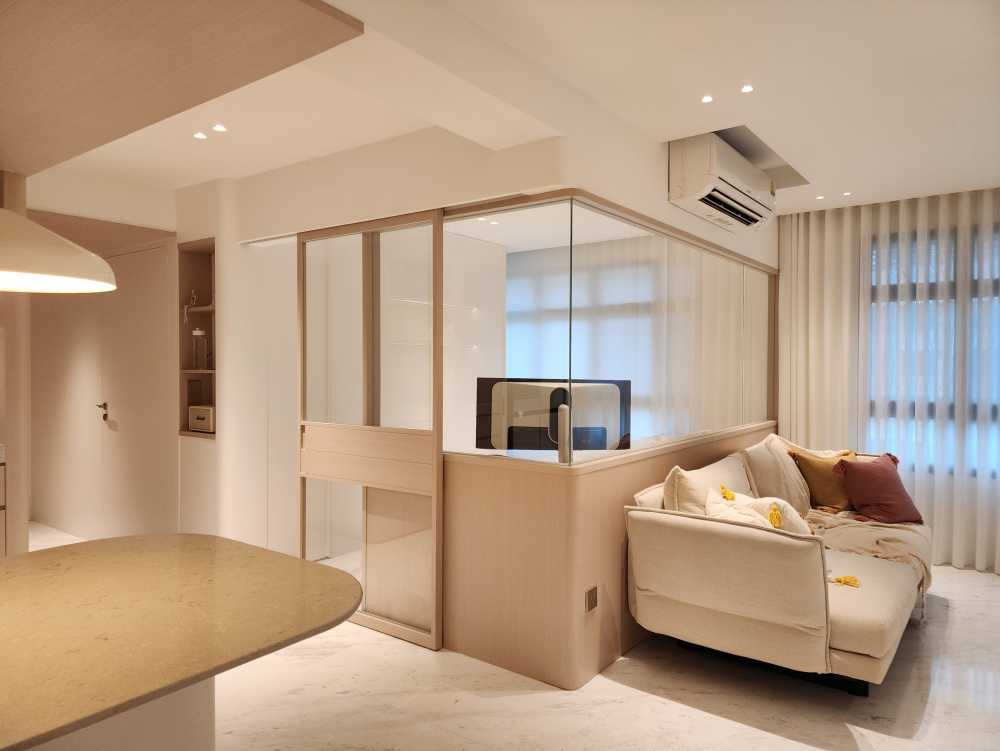

214A Bidadari Park Drive ($100,000) by Fineline Design Pte Ltd
For instance, after hacking part of the wall, the exposed edge needs to be finished, which can include framing, drywall installation, plastering, and painting to ensure a clean and professional look. The structural integrity of the remaining wall portion may also need reinforcement, which adds to the complexity and cost of the project.
Moreover, if the half-wall is intended to serve a functional purpose (such as housing electrical outlets, light switches, or even built-in shelving), the work becomes even more intricate. Electricians and carpenters may need to be involved, further driving up the cost. In contrast, full-wall removal is often a more straightforward process, especially if no additional structural modifications are required.
Homeowners should also consider that a half-wall might not achieve the intended open-concept look or flow as seamlessly as a full-wall removal. The compromise in space and functionality might not justify the additional expense, particularly if the goal is to create a more open, connected living area. Therefore, it’s crucial to weigh the costs and benefits carefully and consult with a contractor to understand the full scope and implications of either option.
Myth 3: Open-Concept Layouts Are Always Better
Open-concept layouts have become increasingly popular in Singapore, as seen in many YouTube home tours where homeowners are often shown hacking walls to create more open, interconnected spaces.
These layouts are praised for their ability to make homes feel larger and more conducive to hosting gatherings. However, open-concept designs are not always the best choice for every home.
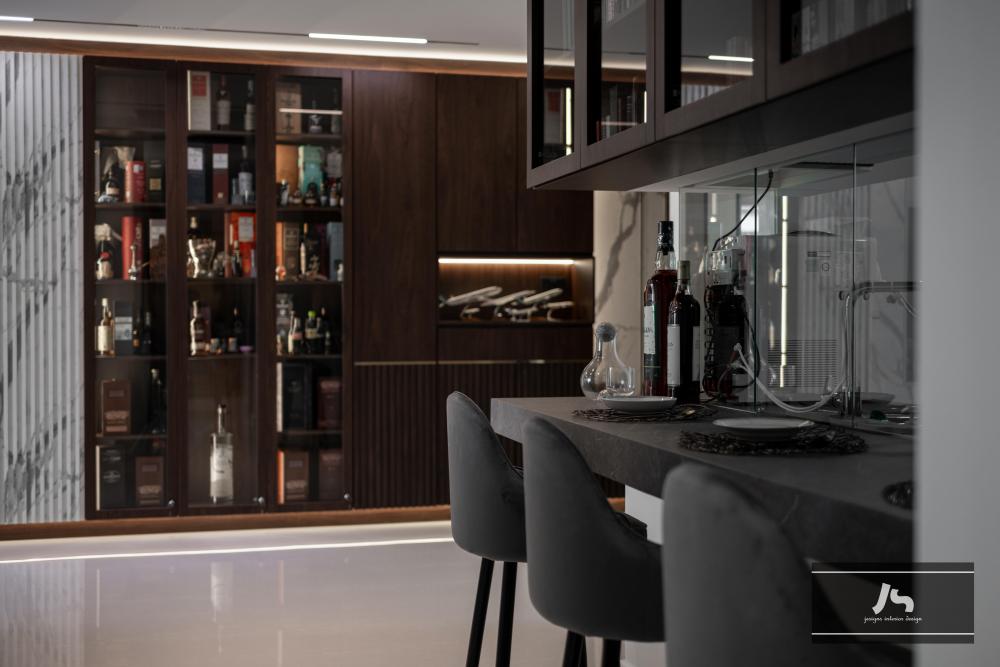

33 Tampines Lane ($50,000) by Jesigns Interior Design
While open spaces can enhance the flow and openness of a home, making it appear more spacious and inviting, they come with their own set of drawbacks. One significant downside is the lack of privacy. In open-concept homes, activities and conversations can be easily heard throughout the space, which might not be ideal for families or individuals who value privacy.
Additionally, open layouts can increase noise levels, making it harder to maintain a quiet environment. In smaller homes or apartments, the absence of defined rooms might lead to a cluttered or less functional living space, as it becomes challenging to create distinct areas for different activities.
Another consideration is how open-concept designs affect cooling. Without walls to separate different areas, managing the temperature and airflow becomes more challenging and less efficient. In open-concept spaces, the lack of division can result in uneven temperature distribution, making it difficult to maintain a comfortable environment throughout the home.
For larger open-concept areas, this often means that a single air conditioning unit might struggle to effectively cool the entire space. As a result, homeowners will need to invest in multiple air conditioning units to ensure even cooling. This also leads to higher energy bills, as cooling a larger, more open area is often less efficient compared to cooling separate, enclosed spaces.
Ultimately, while open-concept spaces are often favored for their modern appeal and suitability for entertaining, they may not suit every lifestyle or household need. For example, families with young children might prefer the ability to close off play areas or bedrooms from the main living space to reduce noise and keep the mess contained.
Before committing to an open-concept design, it’s essential to evaluate your lifestyle, the needs of your household, and how you use your living space. Open-concept designs are not one-size-fits-all, so consider if it really works for you before you make your decision!
Myth 4: DIY Renovations Save Money
We all know that Singaporeans love a good deal. In the interest of saving money (and for bragging rights), homeowners might be tempted to DIY part of their renovations.
For example, painting a room yourself might seem simple, and can potentially save you a lot of money. But without the proper skills and experience, DIY renovations can lead to a range of issues that end up costing more in the long run.
Let’s talk about painting, for example. Amateur painting might result in uneven coverage, drips, or inadequate prep work, leading to a less professional finish. This could necessitate hiring a professional to correct the mistakes, which adds to the overall cost.


When it comes to more complex tasks such as structural changes, electrical work, or plumbing, the risks are even greater. DIY enthusiasts might lack the technical expertise required for these projects, which can result in unsafe or substandard work. Incorrectly installed electrical wiring or plumbing can pose serious safety hazards, including the risk of fire or water damage. Fixing these issues later can be far more expensive than hiring a professional from the start.
Additionally, DIY projects often take longer than anticipated, especially if you’re juggling other responsibilities. This can lead to extended periods of disruption in your home, which can be inconvenient and stressful.
Ultimately, whether DIY is a viable option really depends on your skill set and experience. If you’re adept with tools and have successfully completed DIY projects before, you might be able to handle certain aspects of your renovation with confidence. In such cases, tackling simpler tasks like painting or minor upgrades yourself could indeed save money and give you a sense of accomplishment.
However, if you’re new to DIY and are considering taking on projects solely to cut costs, it’s important to weigh the potential risks. While the upfront cost of hiring a professional might seem higher, it often proves to be a more economical choice when factoring in the long-term benefits and peace of mind.
Myth 5: You Should Maximize Every Inch of Space
In Singapore, where apartments are getting smaller and smaller, the priority is often to maximize every square inch of space. Think – storage, storage, and more storage.
While the idea of maximizing every square inch of space might seem like the best approach to make the most out of a small apartment, it can sometimes backfire. Overloading your home with furniture, storage units, and accessories can create a sense of visual clutter and make the space feel cramped and less inviting.
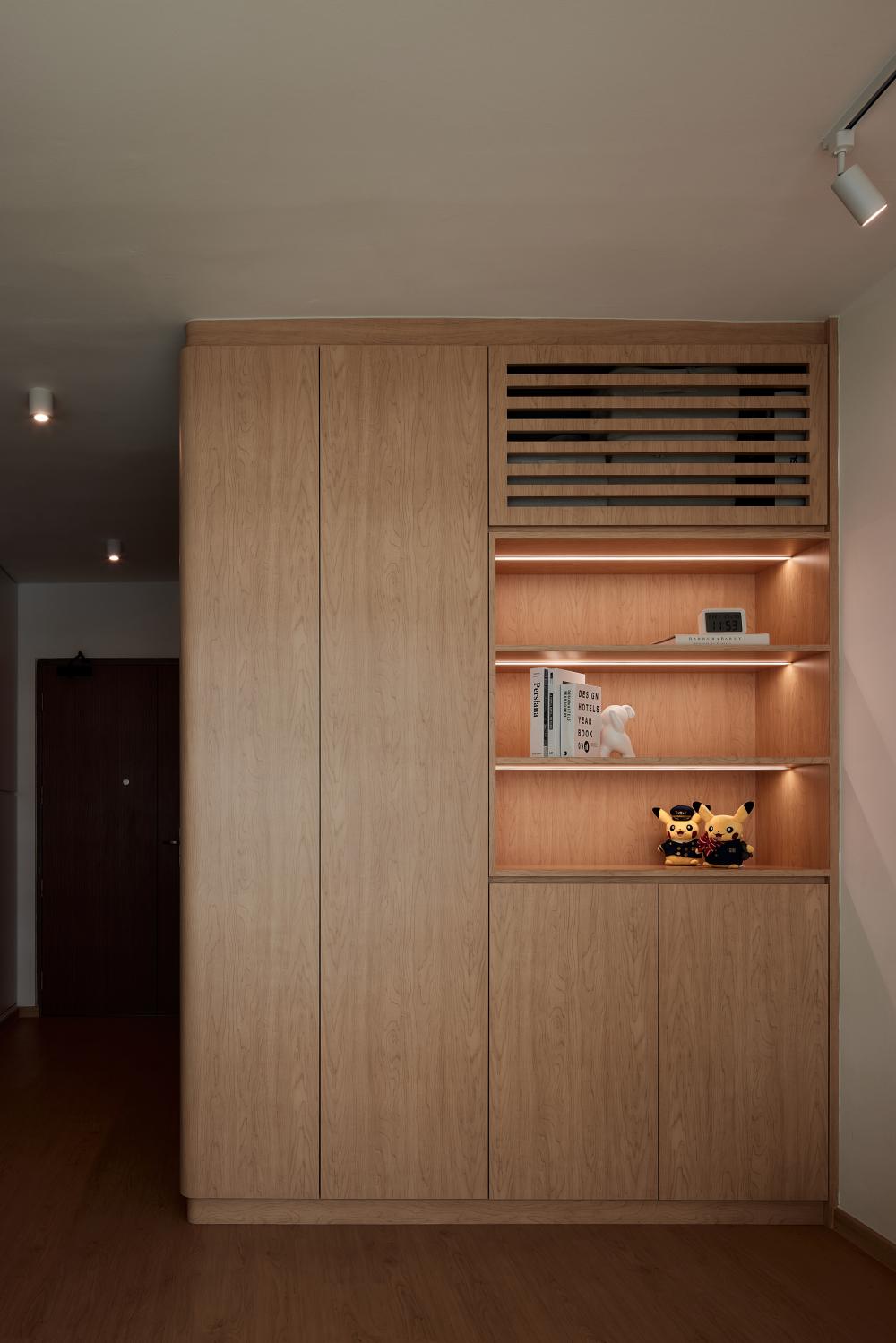

358C Ubi Road 3 ($78,000) by Starry Homestead Pte Ltd
Good design is about achieving a balance between functionality and aesthetics. An overcrowded space often lacks breathing room, which can negatively impact both the functionality and the comfort of the home. For instance, cramming too many pieces of furniture into a room can restrict movement and make it difficult to access storage or navigate the space efficiently.
Additionally, leaving some areas open and uncluttered can enhance the overall flow of your home, making it feel more spacious and visually appealing. Open spaces can improve natural light distribution and air circulation, contributing to a more pleasant living environment. Thoughtfully designed, open areas also offer flexibility for future changes and can help avoid the sensation of being boxed in.
Prioritizing functionality doesn’t necessarily mean filling every nook and cranny. Instead, it involves choosing the right pieces that serve multiple purposes and optimizing layout to enhance usability. For example, multifunctional furniture, like a sofa bed or an ottoman with storage, can effectively use space without overwhelming it.
It’s important to consider both the practical needs of your household and the overall ambiance of your home. Sometimes, less is more, and allowing some space to breathe can make your home feel more comfortable and functional in the long run.
Myth 6: Homeowners Can Easily Manage a Renovation Project
If you’re renovating your home, one key decision to make is whether you want to work with an interior designer (ID) or a contractor. An ID, while more expensive, offers comprehensive project management and design expertise. In contrast, a contractor is typically more affordable but does not handle project management.
At this point, many Singaporeans are tempted to go for the cheaper route, and manage the project themselves. After all, how difficult can this be?
The reality is that managing a renovation project is far from straightforward and requires a specific set of skills and experience. Effective management involves coordinating multiple contractors, adhering to timelines, and sticking to a budget – all of which demand careful planning and oversight. Without these skills, the project can quickly become overwhelming and inefficient.
First, let’s talk about coordination work. Renovations often require the involvement of various professionals, such as electricians, plumbers, carpenters, and painters. Coordinating their schedules and ensuring that each person completes their work in sequence can be a logistical challenge. Miscommunication or delays from one contractor can have a ripple effect, impacting the entire project timeline.
Next, you’ll also have to deal with managing timelines. Projects are rarely completed on the initial schedule. Unexpected issues, such as structural problems or delivery delays, can arise and affect the timeline. Managing these delays and adjusting the project schedule accordingly requires experience and adaptability to keep the project on track.
On top of that, you’ll also have to grapple with the project budget. Keeping a renovation project within budget involves not just initial cost estimates but also managing unexpected expenses that can arise during the process. Effective budget management includes tracking expenses, negotiating with suppliers, and making informed decisions to avoid cost overruns.
Of course, we’re not saying that it’s always infeasible for homeowners to manage their own renovations. In certain cases, it might indeed work. If you have prior experience with renovations and are comfortable communicating with contractors, and if you have flexible hours or time off work to dedicate to the project, taking on the management role yourself might be a viable option. With the right experience and availability, you could successfully oversee the renovation and ensure it meets your expectations.
However, the majority of homeowners who don’t have the time or expertise will find it beneficial to hire an ID who can take care of the project management piece.
An ID typically has the necessary skills and experience to oversee the renovation process, handle unforeseen challenges, and ensure that the project is completed efficiently and to a high standard. They can provide valuable guidance, manage resources effectively, and maintain clear communication between all parties involved.
Myth 7: The Latest Trends Will Make Your Home More Attractive
It’s easy to be swayed by the latest design trends, but not all of them will suit your home or add long-term value. Design trends often reflect the current tastes and preferences of the moment, and while they can offer fresh and exciting ideas, they may not always be the best choice for your home.
Consider this: trends are known to evolve rapidly, and what is considered stylish today might look outdated in just a few years. This can lead to the need for costly updates and renovations sooner than anticipated.
For example, one current trend is the use of curved edges and arches in home design. While these elements can add a modern and elegant touch to your space, they may not be suitable for every home.
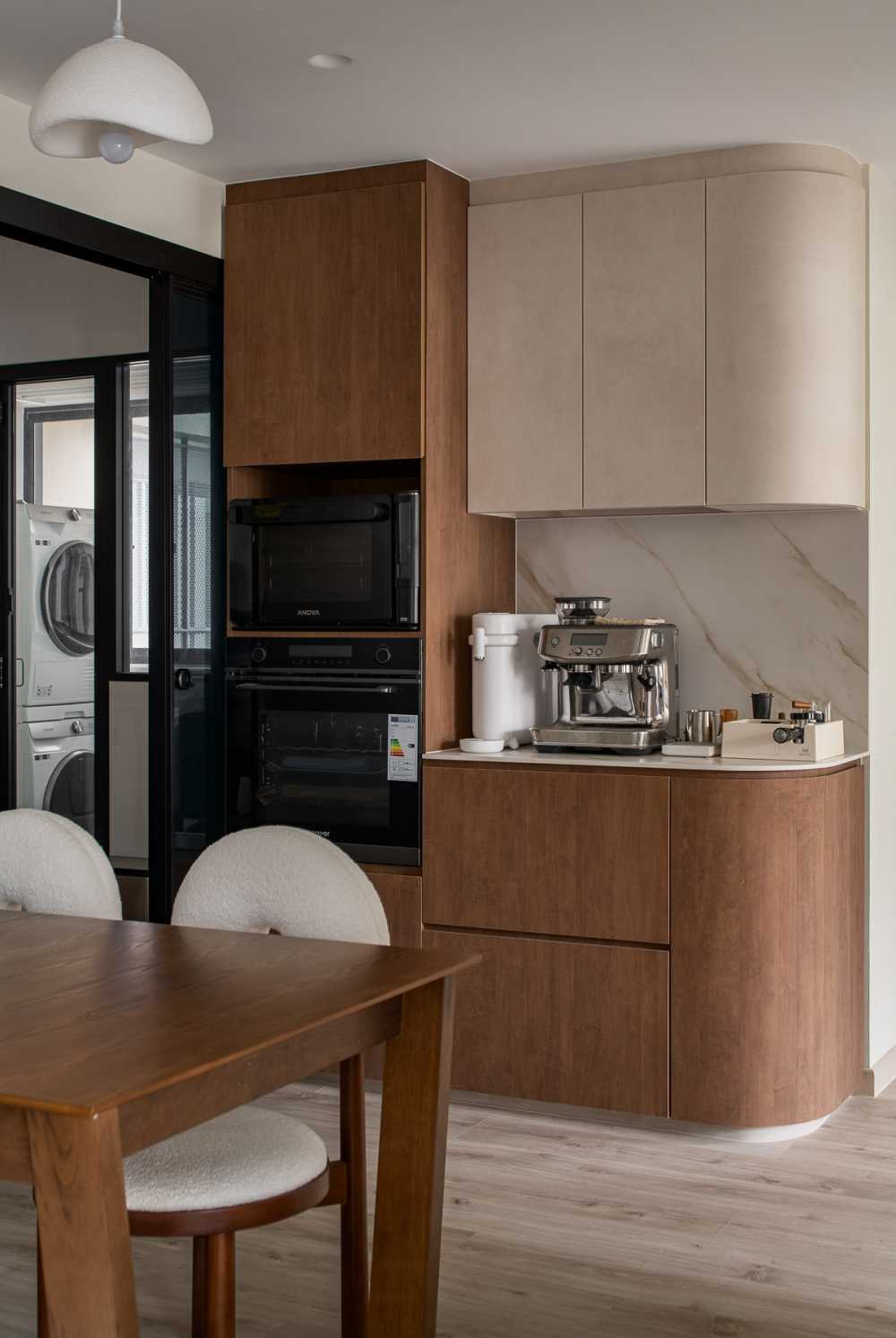

635B Tampines ($65,000) by Mr Designer Studio
If your home has a more traditional or minimalist style, incorporating these curved elements might feel out of place or disrupt the overall aesthetic. Additionally, designing and constructing these features can be more complex and costly compared to traditional straight lines and angles.
Instead of focusing solely on trends, it’s important to select designs that resonate with your personal taste and enhance the functionality of your space. Opting for timeless elements (such as classic color schemes, quality materials, and enduring design principles) can ensure that your home remains stylish and appealing for years to come. Timeless designs have the advantage of versatility, allowing you to update your decor with smaller changes without needing a complete overhaul.
If you really do want to reflect current trends in your home, consider incorporating trend-driven elements in smaller, more manageable ways, such as through accessories, textiles, or artwork. This approach allows you to enjoy contemporary looks without committing to major changes that might not stand the test of time.
Ultimately, the goal is to create a space that reflects your personality and lifestyle while ensuring that the design remains practical and enduring. Balancing current trends with timeless design principles can help you achieve a home that remains both stylish and valuable in the long run.
A final word on common renovation myths
Renovating your home is a significant investment, and it’s essential to approach it with accurate information and realistic expectations.
Now that you’re aware of these common renovation myths, you can make informed decisions that will enhance your living space and avoid costly pitfalls.
Always remember to do thorough research, consult with professionals, and plan carefully to ensure a successful renovation project. All the best for your project!
Want to check out home renovation projects for more inspiration? Browse interior design ideas on Hometrust, or click the button below to get connected with expert designers!
Renovating soon? Let Hometrust recommend the best interior designers.
If you are reading this, you are probably wondering how you can create your dream home.
Here’s the thing, everyone’s needs and requirements for their home renovation is different. A designer that may work for someone else, may not quite work for you.
At Hometrust, we’re here to help match top rated designers, recommended by past homeowners to you through our data-driven and matching algorithm.
Whether you are looking for partial renovation or a full fledge overhaul, we’ll be able to recommend you top designers to match your renovation requirements and lifestyle.
Recommendations and free and you can simply start by helping us understand your needs below!
Get RecommendationsRenovate safe!
The Hometrust Team

