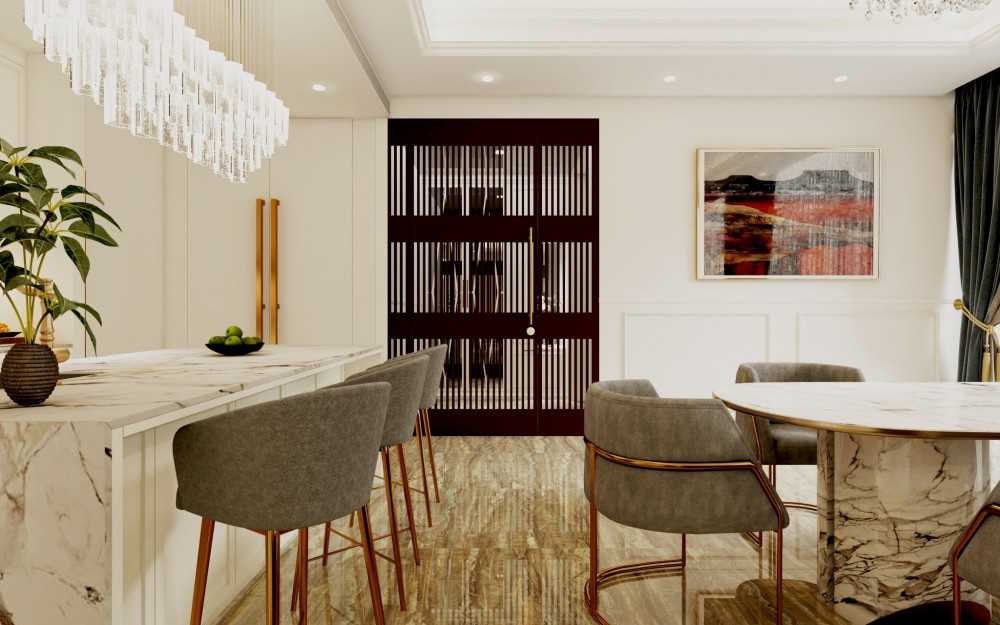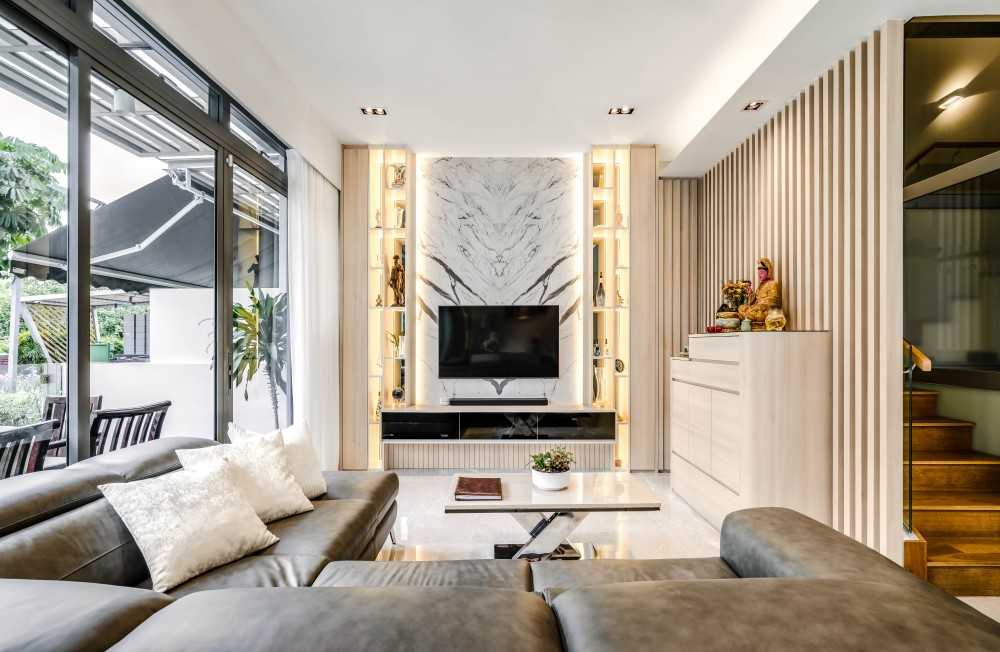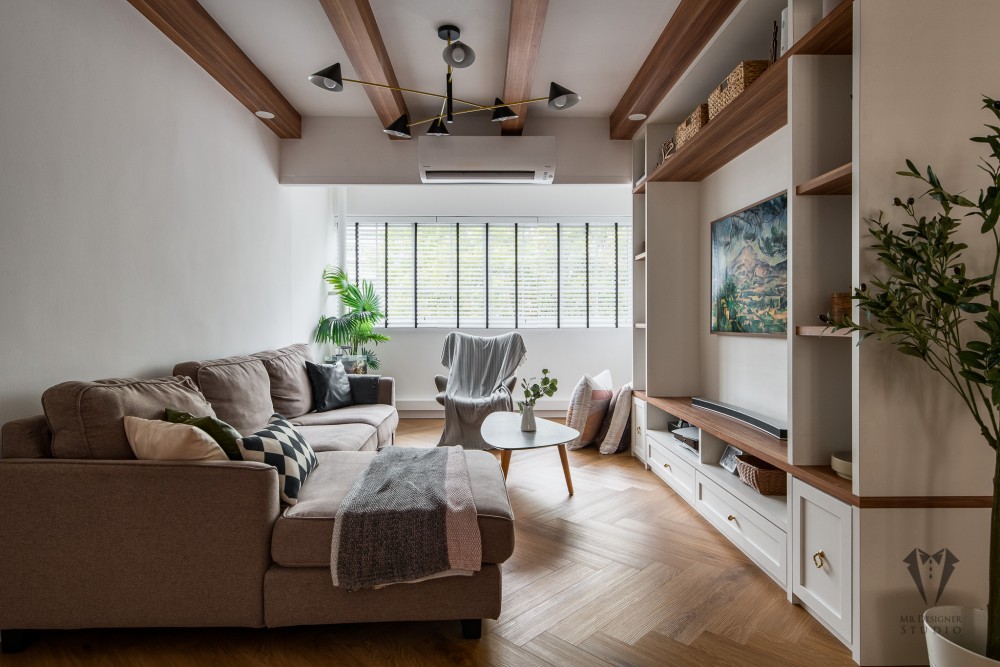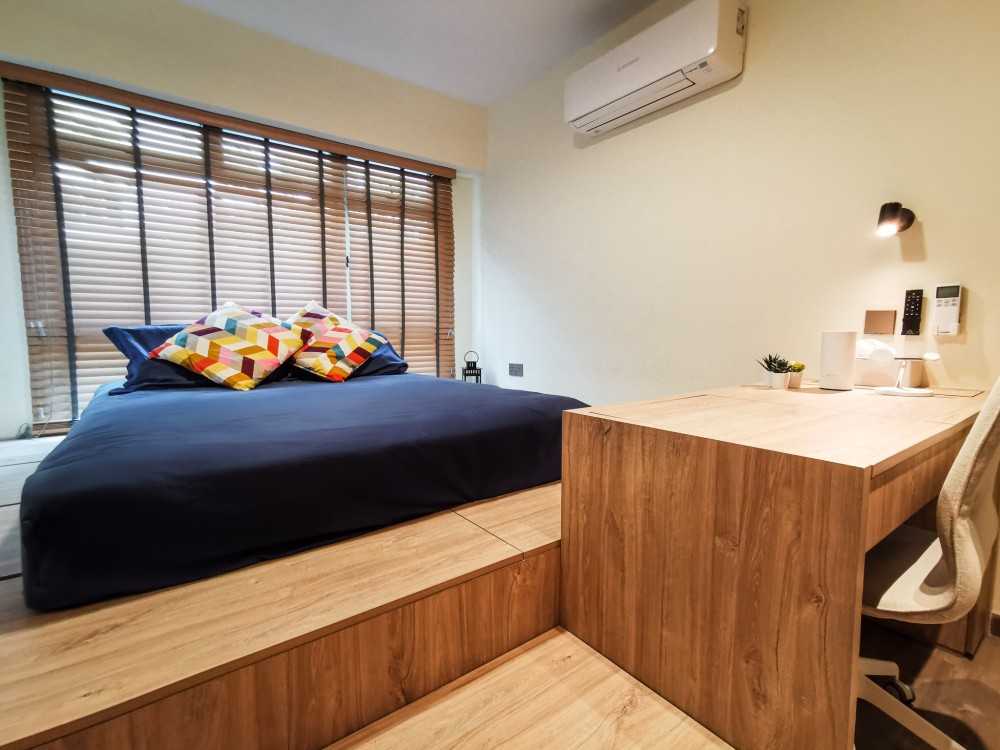6 Ideas To Help You Segregate And Block Off Space In Your Bedroom
For most of us, bedrooms aren’t just a place to sleep – they’re also where we get dressed, and perhaps even work from home.
But here’s the thing – you want your bedroom to be a sanctuary, and a place where you can truly relax.
To achieve this, make sure you segregate your room properly. The goal is to minimise visual clutter, and draw a firm line between work and rest.
1. This Bedroom With A Glass Divider
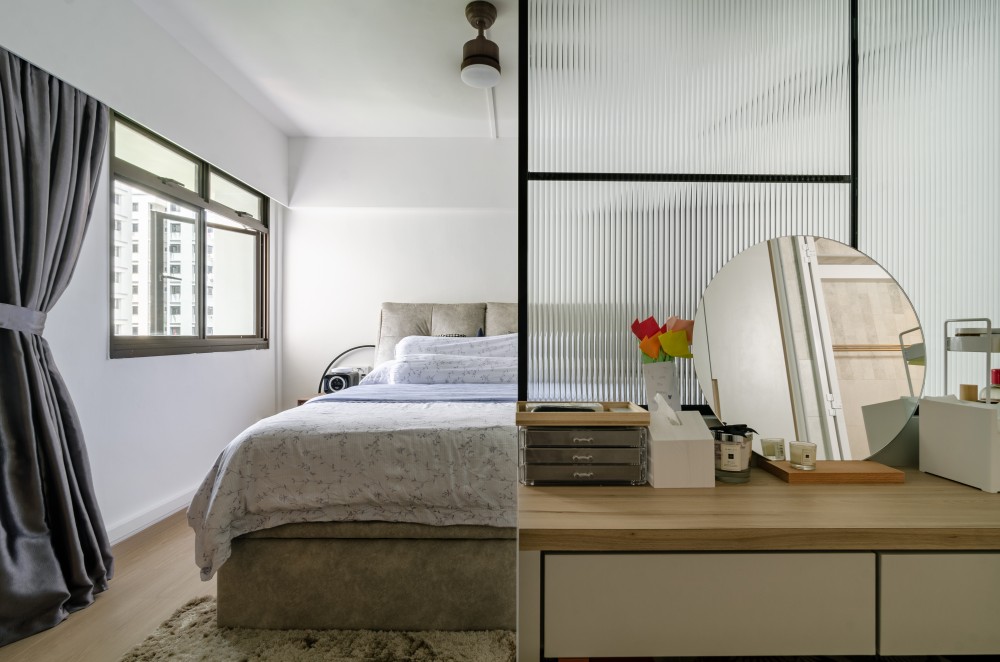

204D Compassvale Drive ($75,000) by 9 Creation Pte Ltd
Want to segregate your bedroom, but still have plenty of light flowing through?
Build a glass divider instead of one that’s opaque – this allows you to separate your sleeping space from the rest of your bedroom, but still keeps the room open and airy.
2. This Bedroom With A Fluted Panel Feature Wall
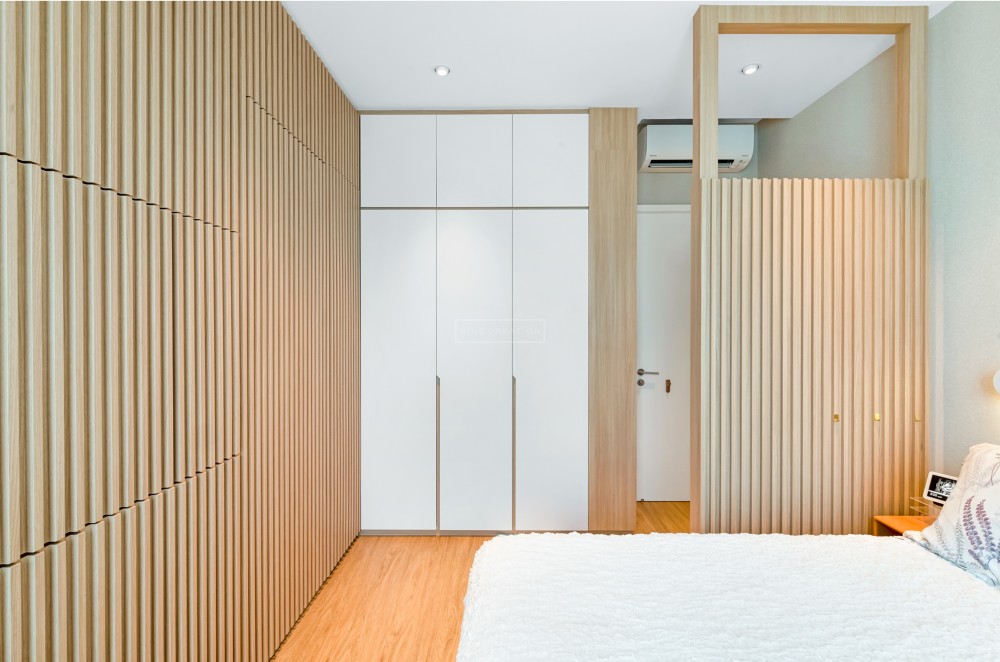

42 Keppel Bay Drive ($90,000) by 9 Creation Pte Ltd
Don’t want to see your bed right as you step into your room? You can use a wall to create an entryway of sorts, giving you more privacy.
Bonus points if your feature wall uses the same design element that you’ve already using in your bedroom. (Fluted panels, in this instance!)
3. This Minimal Platform Bed Cum Desk Setup
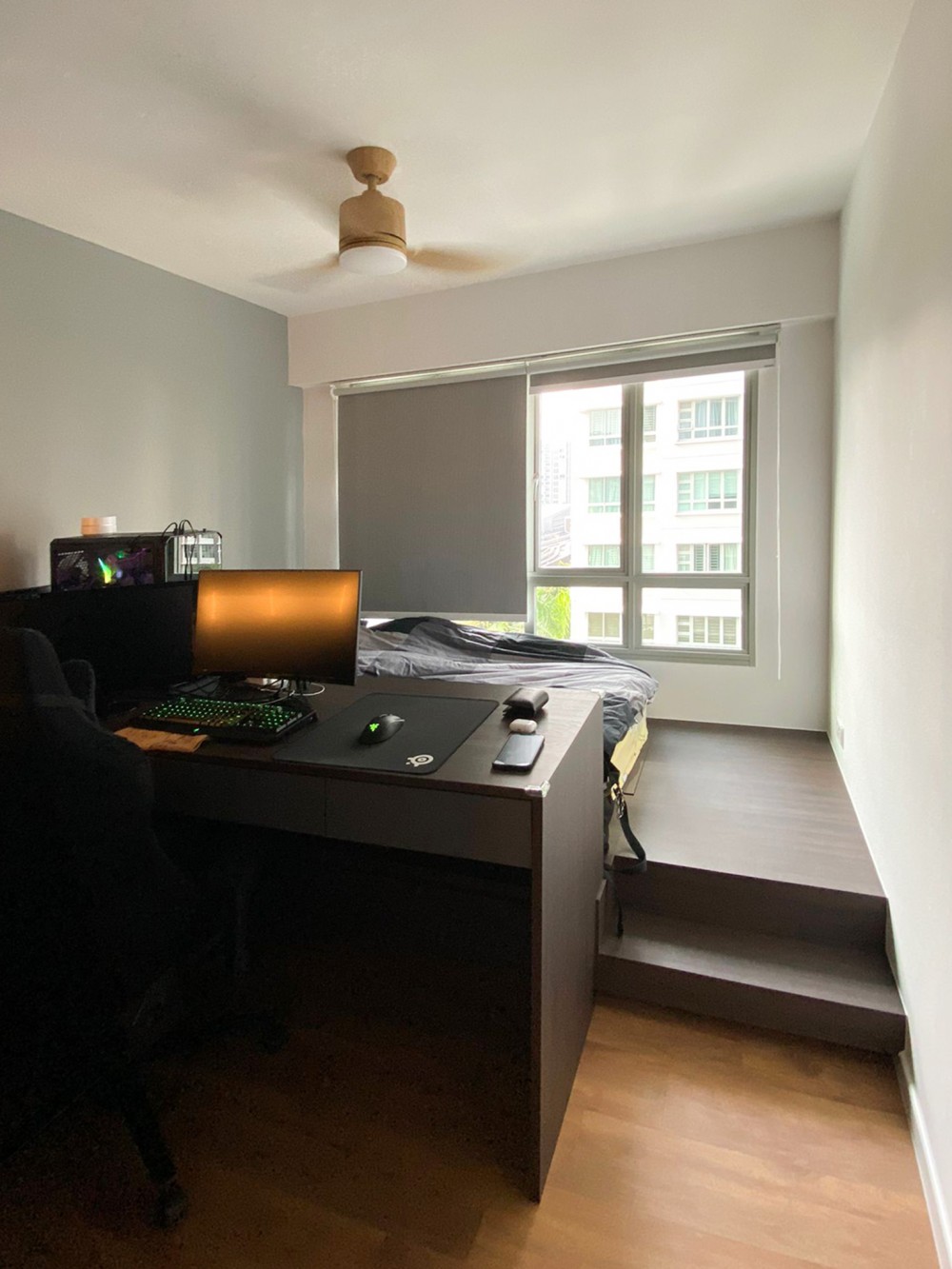

Punggol Regalia ($68,000) by Sky Creation
It’s tough incorporating a workspace in your bedroom – chances are, your space will look messy.
To get around this, consider building a work desk and platform bed in the same material and finish. Because platform beds are by nature, simple and minimal, this helps your place look sleek rather than cluttered.
By positioning your work desk against your bed, you also effectively segregate your room. This automatically creates a work zone, and a rest zone.
4. This Bedroom With A Headboard Divider
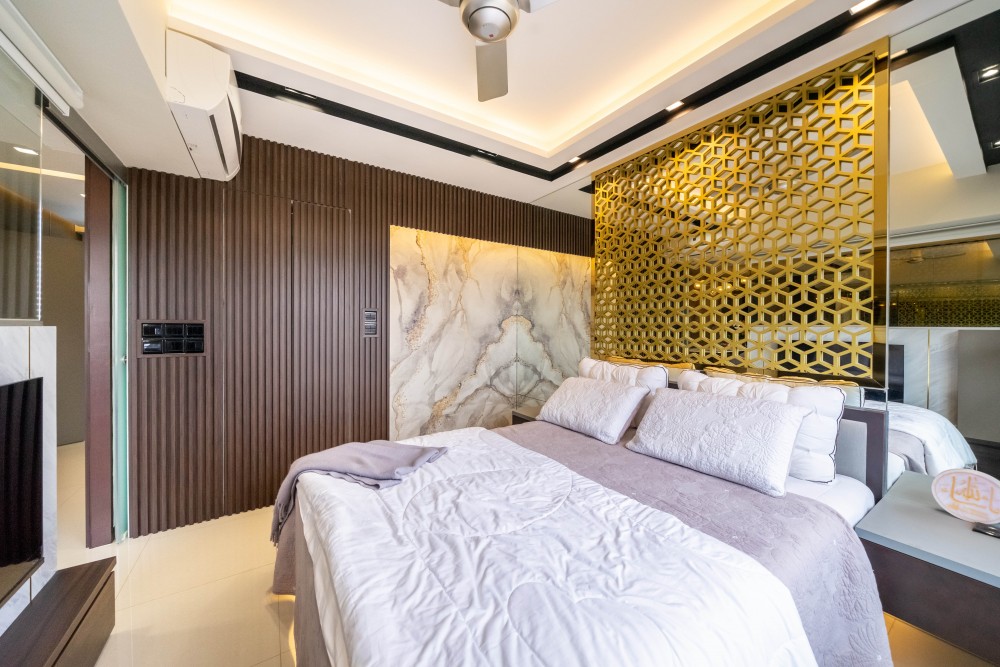

Northshore II ($40,000) by Areana Creation Pte Ltd
Now, this is certainly one of the more creative bedrooms we’ve seen… they’re utilising the headboard of the bed as a room divider!
Obviously, building in your bed is a more expensive option as compared to purchasing a bed from, say, IKEA. But we love how this design is both aesthetic and functional.
5. This Bedroom With A Wardrobe Acting As A Divider
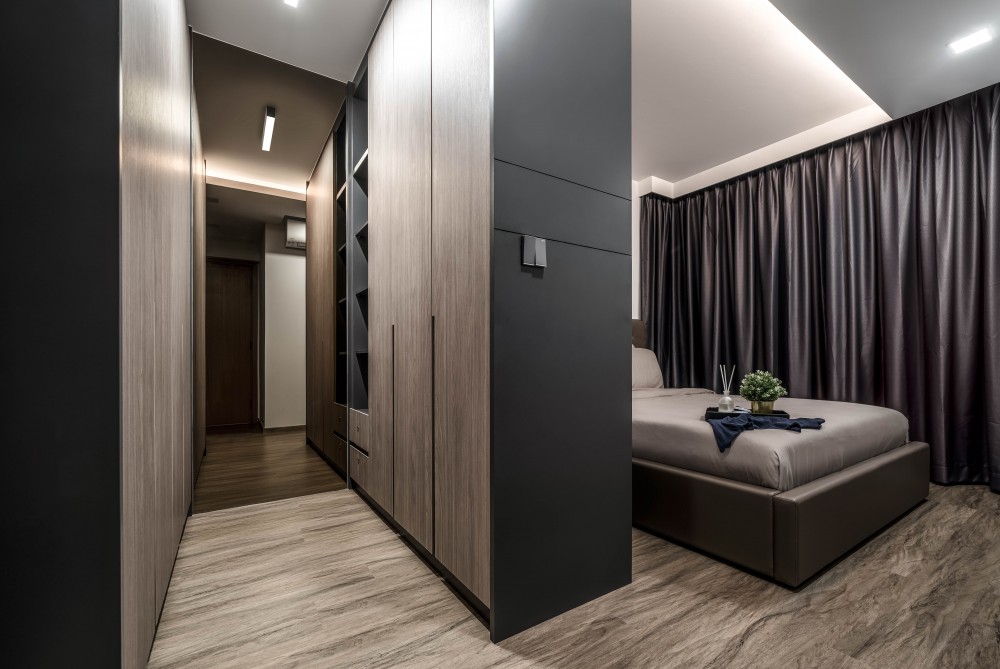

Northshore Drive, Singapore ($20,000) by Weiken.com Design Pte Ltd
This is a fairly popular approach – if you’ve got enough space in your bedroom, you can use a wardrobe as a divider. This lets you create a dressing area that’s visible once you step into the bedroom, and a sleeping/rest area that’s tucked away behind the wardrobe.
6. This Bedroom With A Dressing Table
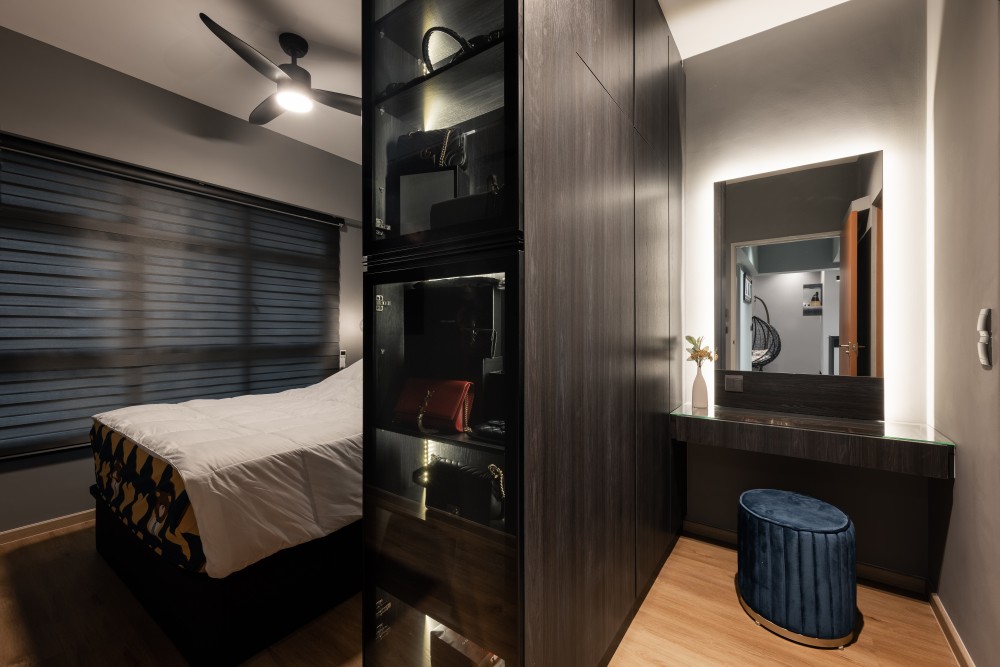

Tampines North Drive 1 ($37,500) by U-Home Interior Design Pte Ltd
Finally, this design also uses a wardrobe to segregate the bedroom – but instead of building in an extra row of wardrobes at the entrance of the room, they’ve chosen to create a dressing area instead.
Want to check out home renovation projects for more inspiration? Browse bedroom projects on Hometrust, or click the button below to get connected with expert designers.
Renovating soon? Let Hometrust recommend the best interior designers.
If you are reading this, you are probably wondering how you can create your dream home.
Here’s the thing, everyone’s needs and requirements for their home renovation is different. A designer that may work for someone else, may not quite work for you.
At Hometrust, we’re here to help match top rated designers, recommended by past homeowners to you through our data-driven and matching algorithm.
Whether you are looking for partial renovation or a full fledge overhaul, we’ll be able to recommend you top designers to match your renovation requirements and lifestyle.
Recommendations and free and you can simply start by helping us understand your needs below!
Get RecommendationsRenovate safe!
The Hometrust Team

